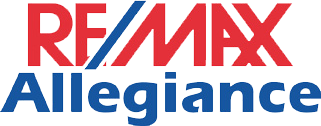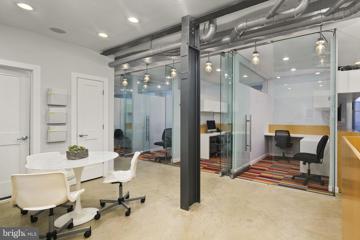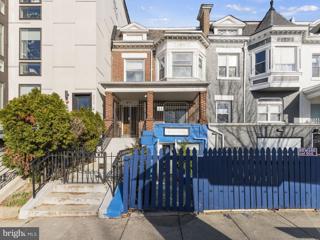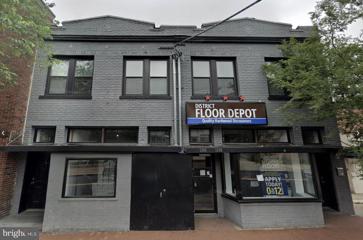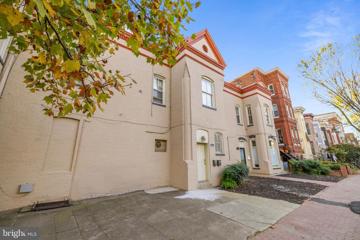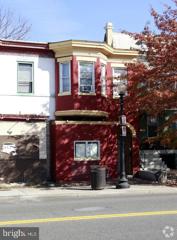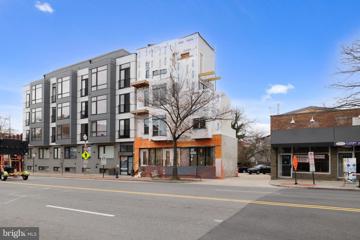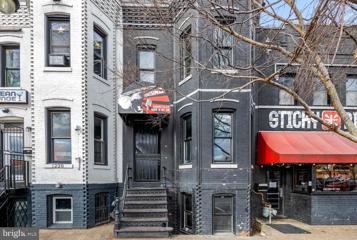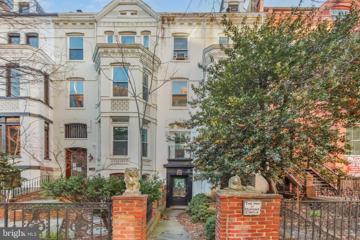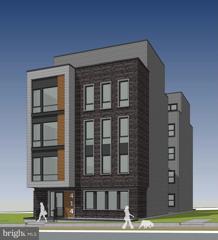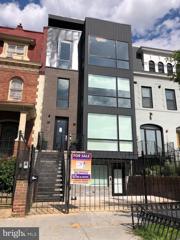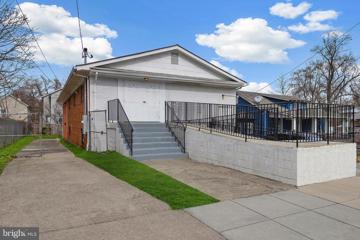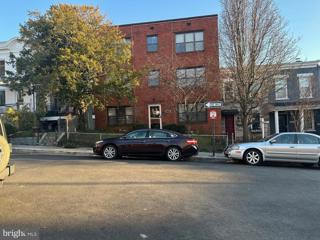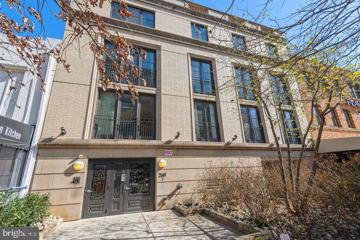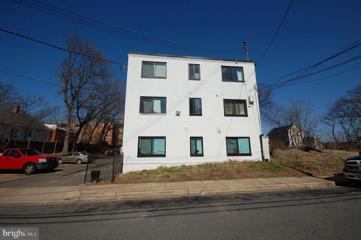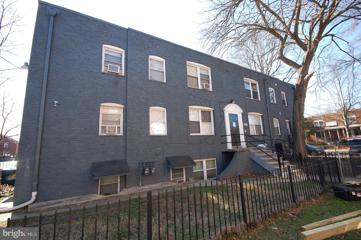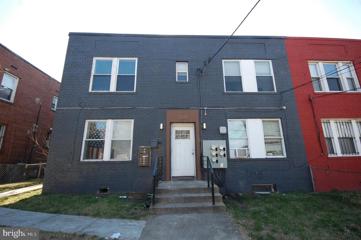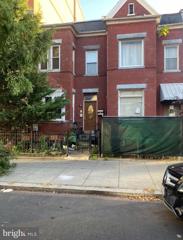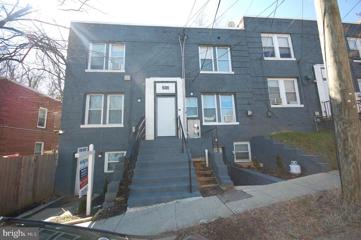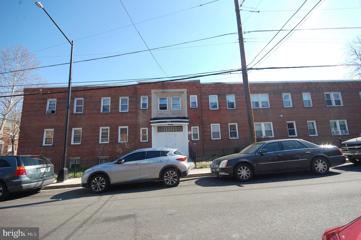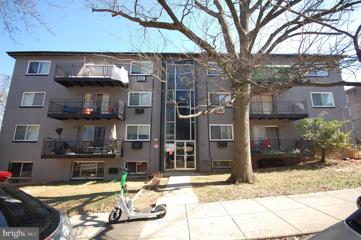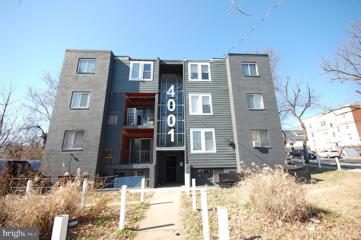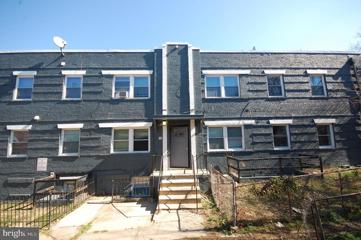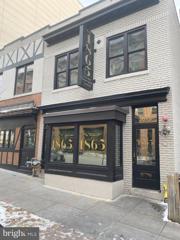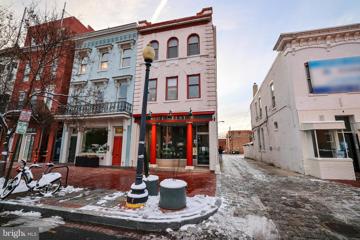|
Washington DC Real Estate & Commercial for Sale137 Properties Found
26–50 of 137 properties displayed
Courtesy: Keller Williams Capital Properties
View additional infoWelcome to the heart of Washington D.C.'s dynamic landscape, where history meets opportunity. This iconic venue, nestled in a prime location, offers boundless potential for repurposing and revitalization. With ample space and versatile layouts, it invites visionary entrepreneurs and developers to reimagine and redefine the city's cultural landscape. Beyond its historical charm, it promises to be a cornerstone of community engagement and economic revitalization, breathing new life into the urban fabric. Seize the chance to shape the future of D.C.'s cultural scene with this extraordinary property.
Courtesy: Keller Williams Capital Properties
View additional infoFOR SALE. A sleek, modern, efficient commercial workspace, perfect for any office or ready for your vision! While technically a lower-level unit, the space feels aboveground with ample natural light, a flowing layout, high ceilings, and glass transitions for optimal open feeling. Stylish finishings throughout, including polished concrete floors, chic modern lighting, wood and glass details, and exposed ductwork. The space currently encompasses 5 private offices, large shared workroom, fully equipped kitchenette, 2 updated bathrooms (1 full w shower, 1 half), printer/scanner nook, and open common space with 3 cubicles. Tons of clever storage throughout, and 2 convenient and secure entrances. A prime location at 18th St and Florida Ave NW, where Adams Morgan, Dupont Circle, and the U St corridor converge. Central to tons of restaurants, cafes, bars, and other businesses, and always bustling with foot traffic. Transit oriented location with Metro buses on 18th Street and Metros nearby (0.7mile to Dupont and U St/Cardozo). So much to love! $1,178,0003617 14TH Street NW Washington, DC 20010
Courtesy: TTR Sotheby's International Realty
View additional infoThis MU-4 zoned, mixed-use property in Columbia Heights provides a variety of opportunities for multi-family or condominium redevelopment, business owner/operators, live/work occupants, or investors looking for a cash-flowing asset. The existing structure maintains 2,395 square feet on a lot size of 1,760 square feet. The current configuration of of the property offers a ground level retail space including a half bath of approximately 712 square feet and a 4BR/1.5BA single-family residence of 1,683 square feet on the second and third levels. The site supports re-development of up to 5,280 residential square footage, of which 3,520 square feet may be commercial/retail space. Alley access in the rear can be reconfigured to provide 2 off-street parking spaces. SELLER FINANCING AVAILABLE FOR QUALIFIED BUYERS. All projections should be verified by potential buyer's architects, zoning attorneys, and civil engineers. $1,500,0001306 Good Hope Road SE Washington, DC 20020
Courtesy: Compass, (301) 304-8444
View additional infoOpen Floor Plan, with great storefront window, and natural light. Great Location in vibrant Anacostia for an easily accessible office space or retail. Perfect for Tax, real estate office, or light retail. Proximity to Martin Luther King, Jr. Ave and Good Hope Road, Public Transportation - short distance to busses, Anacostia Metro Station DC + City Smokehouse, Busboys and Poets, District of Columbia Government Office, Anacostia Arts Center, and more
Courtesy: Coldwell Banker Realty - Washington, (202) 547-3525
View additional infoStep into the rich tapestry of Washington D.C.'s history with the opportunity to own a piece of it yourself. Welcome to 653-655 Constitution Ave NE, a meticulously preserved historical corner building dating back to 1900. With its storied past and timeless charm, this property is ready to embark on its next chapter, offering a unique canvas for your vision and aspirations. Boasting an expansive footprint and a prime location, this building places its owner at the heart of one of Capitol Hill's most coveted intersections. Its commanding presence on the corner of 7th Constitution and Massachusetts Ave blocks from Eastern Market Union Station and directly situated between Lincoln Park and Stanton Park offers unrivaled visibility and potential. Whether you envision a boutique retail space, a vibrant cultural hub, or a distinctive residential development, the possibilities are boundless. The architectural grandeur of this property, coupled with its central positioning, sets the stage for a truly transformative endeavor. Immerse yourself in the vibrancy of Capitol Hill, where history, culture, and community converge in perfect harmony. Come explore the endless opportunities that await within this multidimensional property. Seize the chance to make your mark on D.C.'s landscape and own a piece of its illustrious history. Schedule a viewing today and let your imagination soar as you envision the limitless potential of this remarkable property See Disclosure $1,300,000141 Florida Avenue NW Washington, DC 20001
Courtesy: Long & Foster Real Estate, Inc.
View additional info$1,799,0007708 Georgia Avenue NW Washington, DC 20012
Courtesy: Samson Properties, (703) 378-8810
View additional infoPrice now includes 1 parking space! Talk about a profit margin! This shovel-ready MU-4 property includes all the architectural, structural, & MEP PLANS with PERMITS to build a 6 unit, 4,501 sq ft Condominium Building. According to the Plans (available in Docs), the Area Schedule (FAR) is 3,076 sq ft and the Area Schedule (GBA) is 4,529 sq ft. ------------------ Unit 1 is designed as a 712 sq ft two bedroom, two bathroom condo. Unit 2 is a 469 sq ft one bedroom, one bathroom condo. Unit 3 is a 574 sq ft one bedroom, one bathroom ground floor commercial space. Unit 4 is a 463 sq ft one bedroom, one bathroom. Unit 5 is a 689 sq ft two bedroom, one bathroom condo. Unit 6 is a 1,264 sq ft three bedroom, 2 bathroom condo. There is a private roof deck on the 2nd and 3rd floors, a balcony on the 4th floor, and a private roof deck at the penthouse level. Consider working with riversmart homes to make the green rooftop and it may be subsidized. ------------------ Directly to the South, 7700 Georgia Ave NW is a newly completed 33-unit condominium building. All 33 units combined are selling for $16,600,800 with an average unit price of $503,055. ------------------ Another great example of new construction resale values is the recently built Brooks Condominiums located at 6803 Cameron Dr NW. These 2bd/2ba condos sold from $639,900 to $943,200. The average closed sales price was $760,114 and the average sold price/sqft was $724.14. ------------------ Multiply the average price/sqft ($724.14) by the sellable sq ft of this development (4,171 sq ft) and the ARV is $3,020,388. This indicates a huge spread from the asking price! ------------------ The project is centrally located in the coveted Shepherd Park neighborhood of DC across the street from the Tomoka Coffee House on Georgia Ave NW. Thanks to its sought after location, future residents will enjoy all that Downtown Silver Spring and Takoma Park have to offer: shops, restaurants, gyms, parks, Farmerâs market, grocery stores, The Commas Food Hall, AFI Theater, The Fillmore, and all the new development at The Parks at Historic Walter Reed (a one billion dollar project that will feature a combination of over three million square feet of dining, retail, office space, residential, and over 20 acres of open space). ------------------ Everyone loves fresh air. Future ownerâs can enjoy time outdoors jogging, biking, horseback riding, and various playgrounds and picnic sites at nearby Rock Creek Park, Juniper Trailhead, and Jesup Blair Park. ------------------ Located on several main arteries, with quick access to downtown DC, just a 15 minute walk to the Silver Spring Metro Station (Red Line and future Purple Line), and less than 2.5 miles from the 495 beltway; this neighborhood provides easy accessibility for any commuter. With a walkscore of 90 (walkerâs paradise), most errands can be accomplished on foot. And as The Parks at Historic Walter Reed are completed, that score is only going to go up. ------------------ Dining in Silver Spring is extremely varied, including American, African, Burmese, Ethiopian, Moroccan, Italian, Mexican, Salvadoran, Jamaican, Vietnamese, Lebanese, Thai, Persian, Chinese, Indian, Greek, and fusion restaurants, as well as many national and regional chains. ------------------- Disclaimer: All information is deemed reliable but not guaranteed; buyer to do their own due diligence. $1,100,0001222 H Street NE Washington, DC 20002
Courtesy: Samson Properties, (240) 630-8689
View additional infoPresenting 1222 H St NE, Listed for 1st time since 1979! Many different commercial options, possible condo conversion (Check Local Zoning) was previously leased for $6000 a month. Adjacent property (1224) may consider selling as a package, Sold absolutely As-Is, Agent related to owner. $1,684,8001312 19TH Street NW Washington, DC 20036
Courtesy: Long & Foster Real Estate, Inc.
View additional infoStep into timeless elegance with this stunning 4-level Victorian rowhouse nestled in the heart of Dupont Circle. Boasting exquisite architectural details and high ceilings, this residence offers a perfect blend of historic charm and modern convenience. The location is unparalleled, with the Metro station just across the street, providing effortless access to the city. Indulge in the vibrant lifestyle of Dupont Circle with a short stroll to an array of restaurants and shopping destinations. Bright and airy, the sunroom adds a delightful touch, while the patio provides a private oasis for relaxation or entertaining. This property presents an amazing development opportunity, whether for your business venture or as a distinctive personal residence. Unleash the full potential of this extraordinary Victorian gem. Schedule your viewing today and envision the endless possibilities that await in this prime Dupont Circle address. Property is being sold strictly AS IS. $7,300,000414 Kennedy Street NW Washington, DC 20011
Courtesy: Compass, (202) 386-6330
View additional infoWelcome to an unparalleled investment opportunity in Washington D.C. where urban convenience meets sustainable living. This exceptional 22-unit building is now available for sale, offering a unique blend of modern luxury, eco-friendly features, and a highly desirable walkable neighborhood. Fully permitted and 70% complete 22 unit apartment/condo with off street parking. Call for more information!
Courtesy: Maven Realty, LLC, (202) 800-2546
View additional infoCome and see this lovely 2 bedroom 2 bath Office condominium located in Columbia Heights. Located across from all major bus routes and 2 blocks from the green/yellow line metro, Target Shopping Center, Starbucks, Kinko's and much more. One of the best walking/biking scores in the city! This second floor charmer has an outdoor balcony and gets lots of natural light. Excellent price for the area!
Courtesy: RE/MAX Realty Services
View additional infoIncredible Opportunity in Hot Deanwood! Over 3400 Sqft On 2 Levels, Zoned R-2, on a 5,188 sqft Lot! Previously used a religious facility. Upper Level Set Up with Large Open Room, Elevator, and Office plus Staircase in Rear. Lower Level features Large Open Room, Kitchen, Two Commercial Bathrooms, and Storage. Less than a Mile to Minnesota Ave Metro! Restaurants, Grocery, Parks and Schools within Walking Distance. Just Minutes to 295, Benning and E Capitol St. Fast Growing Area and Centrally Located. $1,300,000526 Newton Place NW Washington, DC 20010
Courtesy: TTR Sotheby's International Realty
View additional infoInvestor Alert! A prime opportunity awaits with this 6-unit building now available for sale. Each unit features one bedroom, one bath, separate utilities, and private balconies. Located 2 blocks off Georgia Ave in the flourishing Petworth/Park View neighborhood, this property presents versatile options for savvy investors. Whether as a strategic buy-and-hold investment with the potential for significant unit upgrades or a lucrative conversion into luxury condos, the possibilities are endless. Noteworthy features include a vacant rear lot, offering further expansion potential. The property will be sold "as-is" and delivered vacant, with six of the units currently owner-occupied. Additionally, the owners may request a short rent-back period post-closing. Showings are exclusively scheduled for Fridays, between 2:30 PM and 5:00 PM. Don't miss out on this exceptional opportunity to capitalize on the thriving real estate market in the sought-after Park View neighborhood.
Courtesy: Long & Foster Real Estate, Inc.
View additional infoCALL FOR PRICING GUIDENCE Unveiling a Hidden Gem in the Vibrant Heart of Woodley Park An extraordinary opportunity awaits to embrace this captivating 21,000 sq. ft. +/- sanctuary, nestled just steps away from the Woodley Metro and an array of neighborhood treasures. Revel in seamless access to Rock Creek Park, Georgetown, Southwest Waterfront, and interstate 395. Discover a distinctive ensemble of three bustling leased retail spaces on Connecticut Ave, harmoniously blending on a single lot, encompassing a combined 6,000 SF. Tucked behind these storefronts, an enchanting 15,000 SF +/- co-living haven beckons, boasting a storied history of long-term leases. Spanning four floors, each residence features six bedrooms, two baths, and a splendid full kitchen, dining, and living area. Ascend to the pinnacle of luxury with the top-floor Penthouse, offering three bedrooms, two baths, and a separate 1-bedroom apartment with a 300-sf deck, showcasing breathtaking city panoramas. Flexible NMU-4/ WP zoning. Every floor boasts secure Fob entry, ensuring peace of mind. Sprinkler systems adorn the property, each unit individually metered, and equipped with a washer/dryer. Additionally, revel in the convenience of a 7-car garage for parking ease. This versatile property lends itself to a myriad of possibilities - from co-living and apartments to condos and corporate housing, the potential is boundless. A truly exceptional asset in a coveted locale, beckoning you to script your next chapter in unparalleled style.
Courtesy: Tranzon Fox
View additional infoForeclosure auction to be held April 25th at GCAAR office: 1615 New Hampshire Ave NW, Third Floor. This is one of nine multifamily units to be auctioned separately. See Substitute Trusteeâs Notice for auction terms. 5012 Bass Place SE is a 3-story apartment building constructed in 1965 and renovated in 2020. There are reportedly nine units in the building comprised of six 3-bedroom units and three 4-bedroom units. The building is served by all utilities to include water, sewer, gas, electric and phone. The gross building area is approximately 7,602 square feet and the lot is 8,000 square feet. The building Is heated and cooled with package HVAC units which were all replaced in 2020 as part of the overall renovation of the property. All tenants are believed to have been approved through the District of Columbiaâs Housing Authorityâs Housing Choice Voucher Program. Current allowable rents is $1,550/mo for 3-bedroom units and $1,850/mo for 4-bedroom units. List price is tax assessment for MRIS purposes only. Actual price to be determined at foreclosure auction. See information flyer in document section.
Courtesy: Tranzon Fox
View additional infoForeclosure auction to be held April 25th at GCAAR office: 1615 New Hampshire Ave NW, Third Floor. This is one of nine multifamily units to be auctioned separately. See Substitute Trusteeâs Notice for auction terms. 4318 Halley Terrace SE is a 2-story plus finished basement level semi-detached multi-family apartment property reportedly containing a total of six 3-bedroom apartments. The building was constructed in 1943 and renovated in 2019. The 4,800 square foot building sits on a 3,424 square foot lot. The building is served by all utilities to include water, sewer, gas, electric and phone. The building is heated and cooled with ductless mini-split systems which were all replaced in 2019 as part of the overall renovation of the property. All tenants are believed to have been approved through the District of Columbiaâs Housing Authorityâs Housing Choice Voucher Program. Current allowable rent is $1,893/month for 3-bedroom units. List price is tax assessment for MRIS purposes only. Actual price to be determined at foreclosure auction. See information flyer in document section.
Courtesy: Tranzon Fox
View additional infoForeclosure auction to be held April 25th at GCAAR office: 1615 New Hampshire Ave NW, Third Floor. This is one of nine multifamily units to be auctioned separately. See Substitute Trusteeâs Notice for auction terms. 3205 D Street SE is a 2-story plus cellar level semi-detached multi-family apartment property reportedly containing a total of five apartments. The building was constructed in1943 and renovated in 2019. The 4,200 square foot building sits on a 4,053 square foot lot. The building is served by all utilities to include water, sewer, gas, electric and phone. The building is heated and cooled through a central HVAC system. All tenants are believed to have been approved through the District of Columbiaâs Housing Authorityâs Housing Choice Voucher Program. Current allowable rent is$1,550/month for 3-bedroom units. List price is tax assessment for MRIS purposes only. Actual price to be determined at foreclosure auction. See information flyer in document section. $3,999,999912 W Street NW Washington, DC 20001
Courtesy: Century 21 Redwood Realty
View additional infoINVESTOR DELIGHT! The actual properties for sale are 912-920. 912 and 914 are residential houses and 916-920 is one commercial property that has been zoned from commercial to residential (RA-2) 912 is occupied so (please do not disturb the person currently living there) and 914 is vacant with permits for construction. Property is permitted to build up 50 feet.
Courtesy: Tranzon Fox
View additional infoForeclosure auction to be held April 25th at GCAAR office: 1615 New Hampshire Ave NW, Third Floor. This is one of nine multifamily units to be auctioned separately. See Substitute Trusteeâs Notice for auction terms. 2812 Pomeroy Road SE is a 2-story plus finished basement level semi-detached multi-family apartment property reportedly containing a total of six 3-bedroom apartments. The building was constructed in 1943 and renovated in 2019. The 5,500 square foot building sits on a 3,295 square foot lot. The building is served by all utilities to include water, sewer, gas, electric and phone. The building is heated and cooled with ductless mini-split systems which were all replaced in 2019 as part of the overall renovation of the property. All tenants are believed to have been approved through the District of Columbiaâs Housing Authorityâs Housing Choice Voucher Program. Current allowable rent is$2,013/month for 3-bedroom units. List price is tax assessment for MRIS purposes only. Actual price to be determined at foreclosure auction. See information flyer in document section. $1,659,0002100 15TH Street SE Washington, DC 20020
Courtesy: Tranzon Fox
View additional infoForeclosure auction to be held April 25th at GCAAR office: 1615 New Hampshire Ave NW, Third Floor. This is one of nine multifamily units to be auctioned separately. See Substitute Trusteeâs Notice for auction terms. 2100 15th Street SE is a 4-story detached multi-family apartment property reportedly containing a total of seventeen apartments. The building was constructed in 1937 and renovated in 2021. The 13,100 square foot building sits on a 9,360 square foot lot. The building is served by all utilities to include water, sewer, gas, electric and phone. The units have gas furnaces and heat pumps. All tenants are believed to have been approved through the District of Columbiaâs Housing Authorityâs Housing Choice Voucher Program. Current allowable rent is $2,013/month for 3-bedroom units. List price is tax assessment for MRIS purposes only. Actual price to be determined at foreclosure auction. See information flyer in document section. $1,249,520101 41ST Street NE Washington, DC 20019
Courtesy: Tranzon Fox
View additional infoForeclosure auction to be held April 25th at GCAAR office: 1615 New Hampshire Ave NW, Third Floor. This is one of nine multifamily units to be auctioned separately. See Substitute Trusteeâs Notice for auction terms. 101 41st Street NE is a 4-story detached multi-family apartment property reportedly containing a total of sixteen apartments. The building was constructed in 1963 and renovated in 2021. There are 16 surface parking spaces. The 12,300 square foot building sits on a 17,500 square foot lot. The building is served by all utilities to include water, sewer, gas, electric and phone. The units have gas furnaces and heat pumps. All tenants are believed to have been approved through the District of Columbiaâs Housing Authorityâs Housing Choice Voucher Program. Current allowable rent is $2,030/month for 3-bedroom units. List price is tax assessment for MRIS purposes only. Actual price to be determined at foreclosure auction. See information flyer in document section.
Courtesy: Tranzon Fox
View additional infoForeclosure auction to be held April 25th at GCAAR office: 1615 New Hampshire Ave NW, Third Floor. This is one of nine multifamily units to be auctioned separately. See Substitute Trusteeâs Notice for auction terms. 4001 First Street SE is a 3-story plus finished basement level detached multi-family apartment property reportedly containing a total of eight 3-bedroom apartments. There are 8 parking spaces. The building was constructed in 1967 and renovated in 2019. The 6,000 square foot building sits on a 4,200 square foot lot. The building is served by all utilities to include water, sewer, gas, electric and phone. The building is heated and cooled with package HVAC units which were all replaced in 2020 as part of the overall renovation of the property. All tenants are believed to have been approved through the District of Columbiaâs Housing Authorityâs Housing Choice Voucher Program. Current allowable rent is$1,893/month for 3-bedroom units. List price is tax assessment for MRIS purposes only. Actual price to be determined at foreclosure auction. See information flyer in document section.
Courtesy: Tranzon Fox
View additional infoForeclosure auction to be held April 25th at GCAAR office: 1615 New Hampshire Ave NW, Third Floor. This is one of nine multifamily units to be auctioned separately. See Substitute Trusteeâs Notice for auction terms. 4641 Hillside Road SE is a 2-story plus finished basement level detached multi-family apartment property reportedly containing a total of six 3-bedroom apartments. The building was constructed in 1943 and renovated in 2019. The 5,000 square foot building sits on a 3,874 square foot lot. The building is served by all utilities to include water, sewer, gas, electric and phone. The building is heated and cooled with ductless mini-split systems which were all replaced in 2019 as part of the overall renovation of the property. All tenants are believed to have been approved through the District of Columbiaâs Housing Authorityâs Housing Choice Voucher Program. Current allowable rent is$1,893/month for 3-bedroom units. List price is tax assessment for MRIS purposes only. Actual price to be determined at foreclosure auction. See information flyer in document section. $3,750,0003813 Georgia Avenue NW Washington, DC 20011
Courtesy: Triple Net Investment Group LLC
View additional infoTriple Net Investment Group is pleased to offer fully equipped turn key restaurant for sale on 3813-15 Georgia Ave NW Washington, DC. This fully operational restaurant has a total of 6800 sq ft, with the first floor being 3,700 sq ft, 2nd floor: 3100 sq ft and about 3700 sq ft in basement. The restaurant features a walk-in cooler, kitchen with all appliances, a large outdoor patio with a 150 people occupancy limit. 3813 Georgia Ave is steps from the Petworth station serving both the Green. This location is close to many tenants such as Safeway, Dunkin Donuts, CVS, Wendyâs, Honeymoon Chicken, Yes! Organic Market, Bank Of America, and other local businesses. HIGHLIGHTS - Fully Renovated Second Generation Restaurant in 2022. -Approximately 6800 sq 3,700 sq ft on first floor appx -Fully operational restaurant with four bars, kitchen with 10 feet hood and all kitchen appliances and large outdoor patio for 30 seating's and total 150 people occupancy -Prime Location at a heavily trafficked retail corridor on Georgia Ave in Northwest, DC, and surrounded by subways station and residential condos -Zoning NC-8 with FAR of 4.8 allows for construction of 17,899 mixed-use -Neighboring national retailers, banks, supermarkets, and bakeries -One blocks from Petworth Georgia Ave Station -70+ years operating history at this site and on National Register of Historic Places in DC (Billy Simpson House of Seafood and Steak) $3,745,000729 8TH Street SE Washington, DC 20003
Courtesy: Coldwell Banker Realty - Washington, (202) 547-3525
View additional info729 8th St S.E.is a three-story, mixed-use building reported built in 1930, most recently renovated and redeveloped in 1981 with additional upgrades through today under professional management and maintenance. Retail Level build out for dental, medical or health practice at a major transportation hub in the District. Layout perfect legal and lobby offices. Flexible usage and floorplan for potential rental of 3 commercial and two rental apartments. It sits on a 6.880 lot with a parking area in rear of property. The building itself has 6400 FSF is list to contain a first floor at retail level of 1450 SF with a connecting 1550SF finished lower floor with separate alley entrance. The upper floors are connected with a separate external staircase with a second floor of two commercial offices of 600SF & 800SF and a third floor of two residential units of 800SF & 600SF. It is possible to deliver property vacant . Please contact LA for further details and required to be present at all showings FLOORPLANS IN DOCUMENTS 729 8th Street SE is in the commercial corridor of "Barracks Row" on Capitol Hill. Barracks Row Main Street, a government funded organization to promote economic development, has been recognized as one best Main Street programs in the U.S. with a rich blend of restaurants, shops, offices and stores. Centrally located in one of most popular neighbors in DC it rests next to Eastern Market METRO, Pennsylvania Ave, US Marine Barracks and our Historic Eastern Market. Quite a neighborhood serving as a major transportation hub for Metro and with convenient access by highway to Virginia and Metro. It is an active and vibrant weekday destination for DC workers in additional to the hundreds of thousands visitors and tourists flooding the area on weekends. SEE DISCLOSURE
26–50 of 137 properties displayed
How may I help you?Get property information, schedule a showing or find an agent |
|||||||||||||||||||||||||||||||||||||||||||||||||||||||||||||||||||||||
Copyright © Metropolitan Regional Information Systems, Inc.
