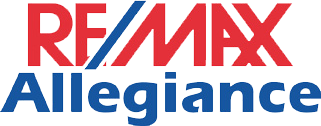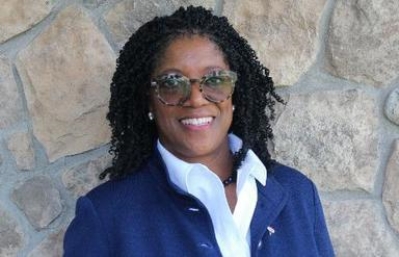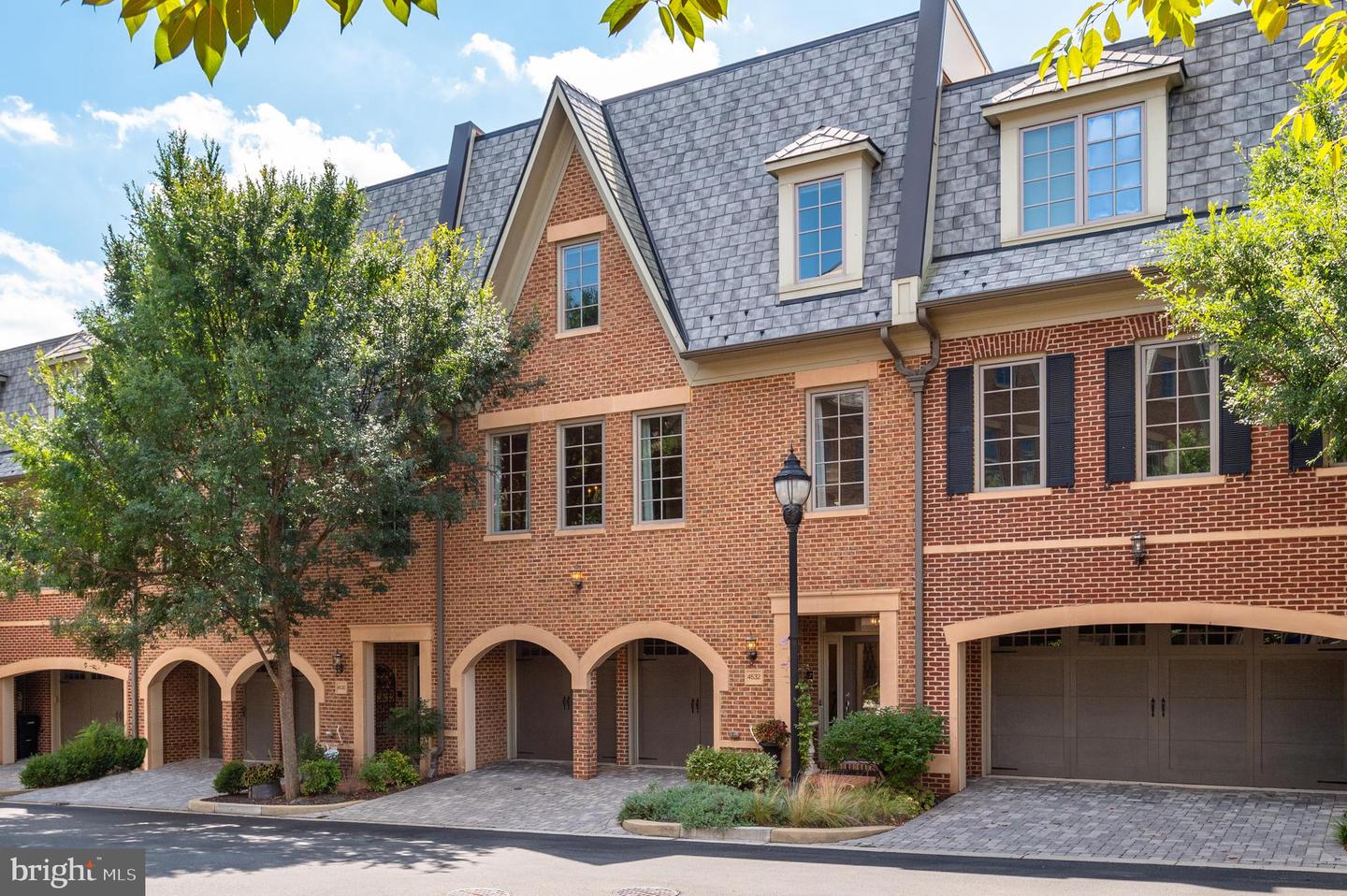NEW PRICE! Nestled along the Potomac River is Foxhall Ridge, a beautiful and intimate enclave of luxury townhomes. 4532 Westhall Dr NW is a spectacular residence that offers 3 Bedrooms, 3.5 Baths, an attached 2-Car Garage and driveway with total parking for 4, and approximately 2,970 livable SF. Thoughtfully designed and flooded with natural light, this chic 3-level residence is beautifully finished and has views of the neighborhood's central park. This home is complete with sophisticated selections and has been meticulously maintained by its original owner. With an excellent location that is minutes to the shops and restaurants of Georgetown and a variety of walking/biking paths including the Capital Crescent Trail and C&O Towpath, Foxhall Ridge offers privacy and tranquility while still being within reach of the hustle and bustle. Hardy Park is also within walking distance and has been recently renovated to include a new playground, splash pad, sport courts/fields, a dog park, picnic area, and more. The Main Level has a spectacular 10â ceiling and is an open floor plan that is ideal for entertaining. The Gourmet Kitchen is a masterpiece of custom design and functionality, showcasing high-end Viking appliances, custom ceiling height cabinetry, an oversized center island with full depth cabinets, a pot filler, gleaming granite counters, and a granite backsplash. The center island seats 4 and there is a casual Breakfast Area that opens to the rear Deck along with an adjoining Family Room. The Living Room and Dining Room provide formal entertaining spaces. There are 3 Bedrooms and 2 Full Baths sequestered on the Second Level, including an incredible Primary Suite. The Primary Suite encompasses a Bedroom with a 9â tray ceiling, a 5-piece En-Suite Bath, and a generous Walk-in Closet with custom organizers. The 2 secondary Bedrooms share a Hall Bath. The Entry Level is a versatile floor that boasts a Foyer, access to the attached 2-Car Garage, an Office/Recreation Room with a Full Bath, and a Laundry Room. The Office/Recreation Room has large windows with custom blinds and may easily be converted to a 4th Bedroom. There is walkout access from this level to the rear Lawn that looks out to green space.
DCDC2065254
Townhouse, Traditional
3
WASHINGTON
3 Full/1 Half
2013
3%
0.04
Acres
Gas Water Heater, Public Water Service
Brick, Other Construction, Hardi Plank
Public Sewer
Loading...
The scores below measure the walkability of the address, access to public transit of the area and the convenience of using a bike on a scale of 1-100
Walk Score
Transit Score
Bike Score
