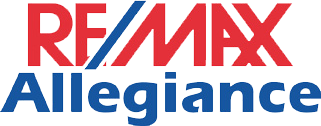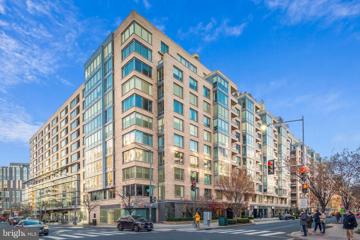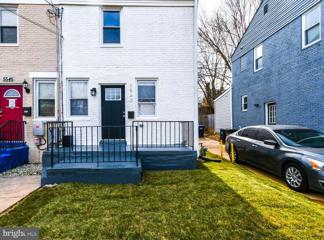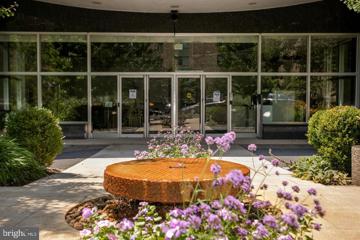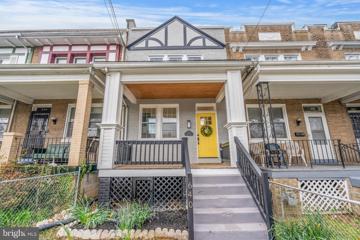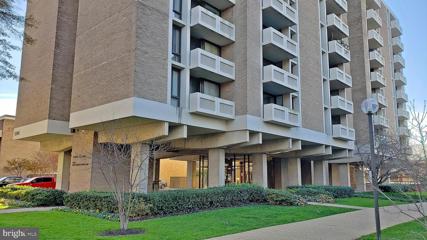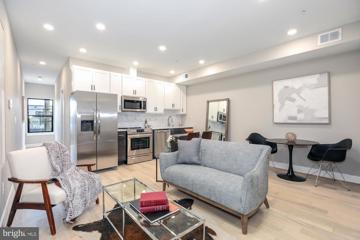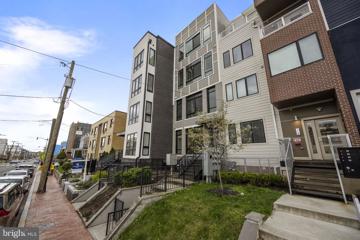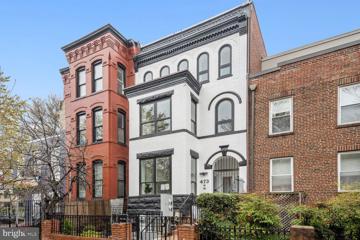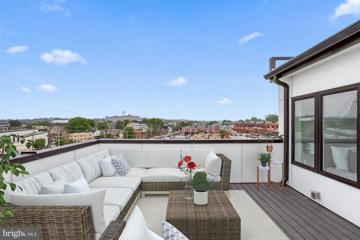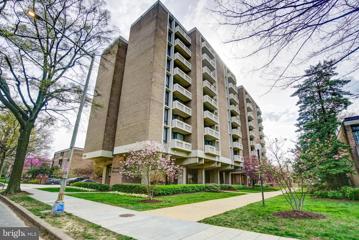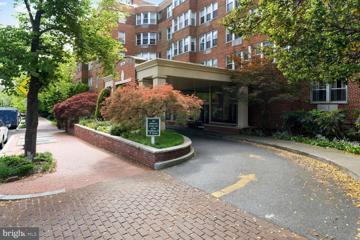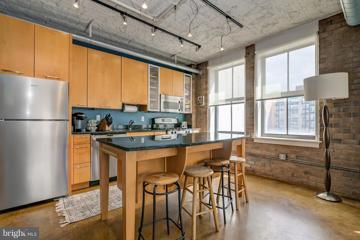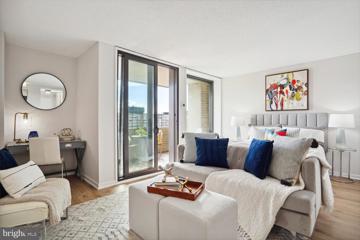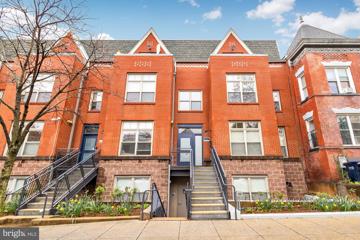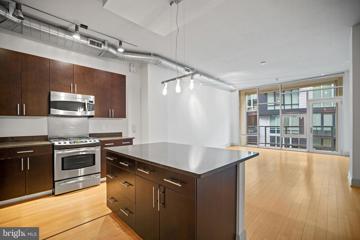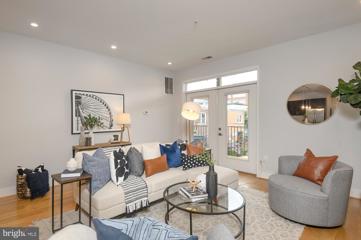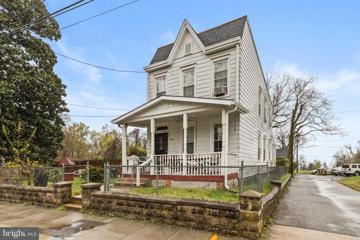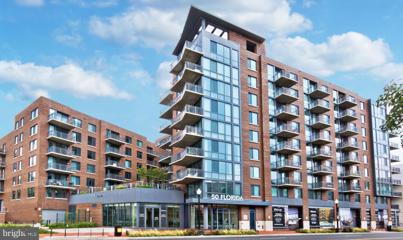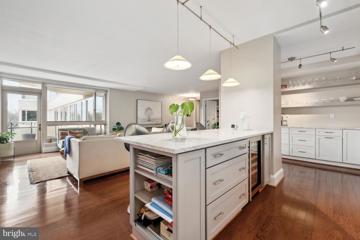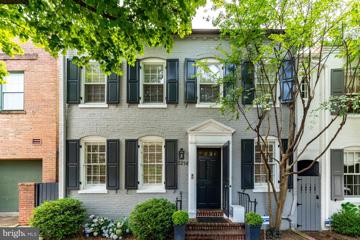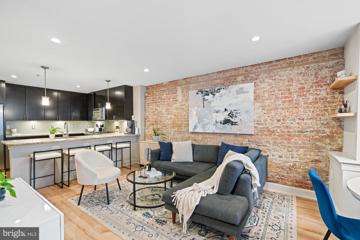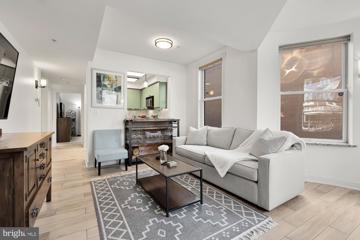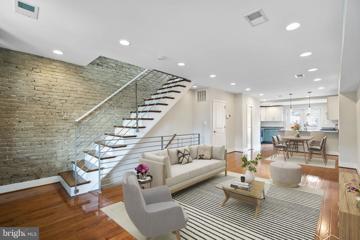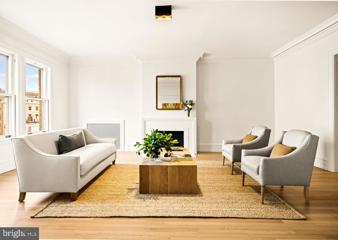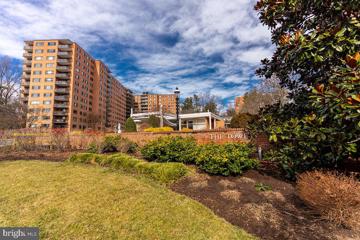|
Washington DC Real Estate & Homes for Sale2,262 Properties Found
926–950 of 2,262 properties displayed
Courtesy: TTR Sothebys International Realty, (703) 714-9030
View additional infoWelcome to unparalleled luxury living at The Ritz-Carlton Residences in the heart of Washington, D.C. This exquisite 2-bedroom, 2.5-bathroom, fully renovated condominium offers a refined urban oasis with impeccable finishes and breathtaking views. Upon entering, you are greeted by an elegant foyer that leads to a spacious and light-filled living area, perfect for both relaxation and entertaining. The renovated kitchen is a chef's dream, featuring top-of-the-line appliances, custom cabinetry, new wine refrigerator and sleek countertops. The residence boasts two generously sized bedrooms, each with its own luxurious en-suite, fully renovated bathroom and Water Works fixtures, offering the ultimate in privacy and comfort. The master suite is a serene retreat, complete with a spa-like bathroom and access to one of the two private balconies, where you can savor your morning coffee or unwind with a glass of wine as you take in the tranquil private garden. Additional highlights of this exceptional home include in-unit laundry for added convenience, ample storage space to accommodate all your belongings, and a powder room for guests. Direct elevator access to the floor from the private parking garage makes makes this home particularly convenient. Residents of The Ritz-Carlton enjoy access to world-class amenities, including 24-hour concierge service, valet parking, a state-of-the-art fitness center, and a stunning rooftop terrace with panoramic views of the city. Located in the prestigious West End neighborhood, just steps from fine dining, shopping, and cultural attractions, this is truly urban living at its finest. Don't miss this rare opportunity to experience the epitome of luxury at The Ritz-Carlton Residences in Washington, D.C.
Courtesy: Bennett Realty Solutions, (301) 646-4047
View additional infoWelcome home to this beautiful 3 level end unit rowhouse with 3 entrances and all the finishes you desire in a home. Enjoy your fully updated kitchen with stainless steel appliances and quartz countertops. Two full bathrooms fully updated. A bonus room off the kitchen that lets into the backyard with a half bathroom. Upper level has 2 full bedrooms and an updated bathroom. Lower level accessible from a side entrance and complete with full bathroom and new HVAC. Large backyard. Great opportunity for a first time homebuyer.
Courtesy: Compass, (301) 298-1001
View additional infoWelcome two this spacious 2 bedroom/2 full bath condo in a full-service building. This condo features an open living area, with plenty of room for multiple living spaces or living and work-from-home. There is a separate dining space, directly off the kitchen, to enjoy dinner with guests or a quiet dinner at home. The bedrooms are separate from the living space, giving the sleeping areas a secluded feel. You'll find one full hall bath and one full ensuite bath, for the primary bedroom. Beautiful parquet floor throughout and plentiful windows in both living living spaces and bedrooms. Tucked off Connecticut, for quiet living. Amenity-filled building and the condo fee includes ALL UTILITIES. It has 24/7 full-service management at the front desk, a private building-owned landscaped park and grounds designed by one of the city's leading landscape architects and certified as natural habitat, a large lobby and ADA compliant entrance, a fitness center, a roof deck with spectacular views, extra storage, parking for rent, and more! As a remarkably sustainable building, it has a solar hot-water system, solar P-V system, DC Riversmart stormwater credits, and recycling program. Two close METRO stations, Van Ness and Tenleytown, and multiple bus lines. Right around the corner from some of the city's finest shops, restaurants, and more - including Breadfurst, Call Your Mother, Politics & Prose, Comet Ping Pong, Rosemary's, Bucks and more. The building is also in direct proximity to Rock Creek Park, Forest Hills Park and Playground, and Wilson Aquatic center. Food Shopping is convenient, with options including Whole Foods, Wegmans, Giant, and other local markets.
Courtesy: KW Metro Center, (703) 224-6000
View additional infoCONVENIENT LUXURY WITH OFF-STREET GARAGE PARKING- In the heart of Washington D.C. Petworth community at 640 Hamilton St, this gorgeously renovated row home boasts three levels of pure elegance. With three generously sized bedrooms and 3.5 bathrooms, this home offers ample space for comfortable living. The striking exterior paint and joyful yellow door color bring optimism and instantly grab your attention, setting the tone for what awaits inside. Step into the bright and open main floor, where the tastefully designed accent wall leads you into a modern kitchen/dining area featuring white and gray cabinetry, stainless steel appliances, and a center island with a sink. The adjacent living room seamlessly flows into the kitchen, creating the perfect space for entertaining guests. Don't miss the beautifully remodeled half bathroom, adding convenience and style to this already impressive home. With the bonus of private garage parking, 640 Hamilton St truly embodies the essence of luxurious city living. Prepare to be amazed as you ascend the staircase to the upper levels. Two expansive bedrooms await you, each boasting modern ceiling fans and ample space. The owner's suite is a true sanctuary with a large walk-in closet and a luxurious en-suite bathroom designed for ultimate relaxation. The front bedroom offers great closet space, ensuring comfort and convenience. The upstairs hallway bathroom is a showstopper, featuring a stunning design, elegant tile selection, and tasteful vanity. Venture down to the basement level and discover a versatile third bedroom/flex space with its private full bathroom and washer/dryer hookups. The added storage room and ample storage space on this level is another feature that sets this home apart, providing a rare benefit in the heart of D.C. Welcome home to your oasis amid D.C.'s vibrant atmosphere. Tour with us today and prepare to be captivated.
Courtesy: Arlington Realty, Inc.
View additional infoUrban living at it's finest. PRIME LOCATION: Only 1 block from Waterfront Metro and 3 blocks to The Wharf (upscale shops, restaurants, cafes, gyms, music venues, kayaking, boardwalk, boat marina). Two residences being sold together (E602 & E606). Potential to combine both residences into a single 3 bedroom, 2 bath, expansive suite (1,766 sq ft). A unique opportunity for a buyer seeking a spacious 3-bedroom residence on one level with 2 parking spaces that can accommodate up to 5 vehicles. Modern open floor plans with abundant natural light, afforded by oversized windows & sliding glass doors. Recently upgraded kitchens with stainless steel appliances, contemporary cabinets, quartz countertops and tile floor in kitchen and hardwood throughout the units. Monthly co-op fee includes real estate taxes, all utilities (electricity, gas, air conditioning, heat, water), master insurance, high-speed internet, Comcast TV package. Excellent community amenities: swimming pool with BBQ grills, picnic areas & lounge chairs, clubhouse, two fitness centers, professional onsite management, 24-hour front desk/concierge, laundry facilities, and rental storage. Pet Friendly Building. Only 1 block to Safeway supermarket, 2 blocks to Arena Stage. 7 blocks to Nationals ballpark. 6 blocks to DC United stadium. 9 blocks to the National Mall.
Courtesy: Compass, (301) 298-1001
View additional info**LIMITED TIME ONLY! 1 YEAR OF PRE-PAID CONDO FEES!** Unit 201 is the perfect investment - stop wasting money on rent! It is a BRAND NEW 2 bedroom + chic full bath unit, in a pet-friendly condominium in the heart of the Kennedy Corridor! This modern and beautiful home offers an open floor plan in the living space featuring a brand new contemporary kitchen. The finishes in the full bath are not to be missed. + Low condo fees. Walk Score 95! Just blocks to everything you need - shopping, grocery, coffee shops, restaurants, parks and more! This perfect investment can't be beat. Stop paying rent and start building your personal wealth.
Courtesy: RE/MAX Excellence Realty, 301-445-5900
View additional infoModern Elegance - Step into luxury living at its finest! Built in 2011, this contemporary open concept condo features a plethora of upscale amenities for modern living. Highlighted features include an en vouge color way of hardwood floors that gracefully stretch throughout the entirety of the space, perfectly complemented by the gentle glow of recessed lighting, a culinary enthusiastâs gourmet kitchen- laid out for entertaining- and outfitted with top-of-the-line Italian stainless steel appliances. Entertain with ease in the expansive open concept floor plan, accentuated by soaring ceilings with three generously sized bedrooms and a versatile and large open den/study/dinning area, this residence offers ample space for both relaxation and productivity. A separate entrance ensures privacy and exclusivity, allowing for flexibility in living styles and uses. Bathe in the warmth of natural light that floods the interior, creating an inviting and uplifting ambiance. Situated in the very popular and walkable Petworth neighborhood bursting with new experiences and attractions, every day presents endless opportunities for exploration and enjoyment. Convenient street parking ensures hassle-free access for both residents and guests alike. Experience unparalleled luxury living with the large open concept design, featuring expansive doors and walkways that seamlessly connect indoor and outdoor spaces. Don't miss the chance to call this exceptional condo your own â schedule a viewing today or reach out for a quick walkthrough video. Welcome Home! $2,299,000473 M St NW Washington, DC 20001
Courtesy: Washington Fine Properties, LLC, info@wfp.com
View additional infoIntroducing 473 M Street NW, a re-imagined 4 story Federal Townhome combining unique architectural features and todayâs most sought-after modern amenities. Spanning 4,000+ sq feet, this Grand Dame was meticulously renovated into Two Units (with separate Tax IDs) and is being offered together providing a unique investment or multi-generational living opportunity. Soaring ceilings, sweeping hardwoods and two gorgeous Gourmet Kitchens are just a few details of this home. The main level unit features an open floor plan with a south-facing Bay window and a wood-burning fireplace. The Eat-In Kitchen adjoins the Dining Room with wet bar and features top of the line Bosch appliances, a gas cooktop, granite countertops, and an expansive Island with seating. Two Bedrooms and Two Baths are positioned off the back of the home and provide access to a private patio area perfect for outdoor entertaining. The Two-Level Penthouse Unit features an open floor plan with high ceilings, a generous Living Room with fireplace, Gourmet Center Island Kitchen with Bosch appliances and Breakfast Bar with wine fridge. Two Bedrooms are set privately down the Hall with Bathroom and Laundry. The Top level offers a one-of a-kind Ownerâs Suite with soaring ceiling, fireplace and a wall of windows overlooking mature trees along M St. An additional Bedroom or entertainment area is set down the hallway and provides access to a large rooftop deck with great views. A lower level studio with Kitchenette and private entrance complete this rare offering. 473 M Street is ideally located on a quiet one-way street, convenient to the cityâs best amenities, Mt Vernon Square Metro, China Town and easy access in and out of the city via 395. Enjoy your visit to this extraordinary property!
Courtesy: Compass, (301) 298-1001
View additional infoPRIVATE ROOF TERRACE & YOU CAN MOVE IN TOMORROW - the builder has the C of O! Unit 7 is a great three-level penthouse home offering impressive natural light with over 1,300 sq ft of space. The main level of this modern condominium home has a thoughtful open layout featuring a brand spanking new kitchen with stainless steel appliances, living and dining areas, half bath for guests. Retreat to the private bedroom levels - 2 bedrooms suites on 2 different levels are perfect for roommate or extended family living! Each bedroom level boasts a large owner's suite complete with a full bath, and the top level leads to the PRIVATE roof deck! Parking for sale. Ask about potential grants from the builder's preferred lender.
Courtesy: Artifact Homes, will.wiard@sideinc.com
View additional infoSouthwest Waterfront living at its best! Studio/ Jr. 1 bedroom at the mid-century Carrollsburg Condominium complex. Enjoy lots of light and amazing views of DC from your oversized balcony. Everything you need is a short stroll away- Metro, restaurants and shopping at the Wharf, and the newly revitalized waterfront park. The unit has everything you need for city living- updated kitchen, great storage, and a separate bedroom area for privacy. The building features secure entry and shared laundry facilities in the basement. Garage parking is available for rent. Carrollsburg Condominium has beautiful grounds with a beloved community swimming pool. The community also has a concierge with package pickup services. All utilities included in condo fee. Pets welcome!
Courtesy: Compass, (301) 298-1001
View additional infoWelcome to 2500 Q Street in the heart of Georgetown close to Rose Park, the GW Parkway and the Dupont Metro. This spacious one bedroom has an entry area which leads to the open living and dining room. The living area has lots of book shelves. The kitchen has been updated and it has been opened and there is a lovely eat in area/breakfast bar. The bedroom is spacious and the bathroom is updated. This condo includes 2 separately deeded indoor parking spaces which not all the condos here have. You can buy the condo with the parking spaces for an additional $50K. This is a full service building with a 24 hour desk, laundry in the basement (better than NYC!) extra storage, bike room and gym.
Courtesy: Danielle McBride Montgomery Realtors LLC
View additional infoRare opportunity to own a light filled corner unit on the 6th floor with rows of large windows allowing natural light and sweeping views of Penn Quarter. Modern one bedroom, one bathroom with expansive open kitchen, and living room floor plan in an authentic industrial loft style with original exposed brick walls and ceilings. Polished poured concrete floors, high ceilings and oversized windows make this light filled spacious residence a rare gem. Open gourmet kitchen with granite countertops, stainless steel appliances, and kitchen island with seating. HVAC replaced in 2022, updated stainless appliances. Large bedroom with abundant closet space, and sizable adjoining full bathroom. Generous storage throughout. Mather Studios, by PN Hoffman in 2003, features a handsome10-story, historic Gothic Revival façade with modern interior. Mather Studios is a boutique condominium nestled in Penn Quarter, conveniently located one block to Gallery Place Metro and two blocks to Metro Center. Martin Luther King, Jr Library is across the street, and many restaurants, shops, entertainment, and more are nearby. Make this your home in Washington, DC. Monthly Rental Parking nearby ask agent for details. Pets are welcome.
Courtesy: DC Living Real Estate LLC
View additional infoWelcome home to Carrollsburg Condominium located in the Southwest Waterfront neighborhood in Washington, DC. Carrollsburg is a well-maintained and long-standing staple community of Southwest DC. This sprawling community provides tranquil resort-style living just steps to DC's sparkling waterfront in a neighborhood adorned with mature trees and lush landscapes. The community provides 24-hour Concierge Service, on-site management & building maintenance, a private community pool, community grounds for relaxing outdoors and dining al fresco, secure bike storage, a community room for large events, and garage parking. Carrollsburg Condominium is perfectly located just steps from Safeway, CVS, dry cleaners, and many more day-to-day conveniences for easy living. Enjoy a plethora of DC arts, entertainment, and sporting events surrounding Carrollsburg. Walk to theater shows at Arena Stage just one block away. Take in a DC United Soccer game and Washington Nationals Baseball game within just a few blocks. Enjoy live music, shows, boutique shopping, and some of DC's best-in-class restaurants just a short stroll away on The Wharf waterfront. Be the host with the most when you have guests who can visit the Capitol building, Smithsonian Museums, The National Mall, and other memorials all within walking distance from Carrollsburg. The great outdoors can be enjoyed at nearby Southwest Waterfront Park, King Greenleaf Recreation Center, Lansburgh Park & Dog Park, Randall Recreation Center, Jefferson Fields, and Benjamin Banneker Park. Plus, Hains Point offers biking and jogging paths, indoor and outdoor tennis & pickleball courts, mini-golf, picnic grounds, and a full golf course! With the waterfront at your doorstep, you can enjoy boat rentals, boat charters, paddle boarding, and kayaking. Carrollsburg Condominium is across the street from the Metro and also is conveniently located to several Metrobus lines for carefreely getting around the Metro area. Take a leisurely water taxi ride with views from The Wharf to Georgetown, Alexandria, and National Harbor. Quick access to 395/695 and South Capitol Street makes getting in and out of the city a breeze. This condo community is also approved for FHA and VA Financing buyers. Carrollsburg Condominium offers the home you deserve for the very best of DC living! Features of #W-513: This large Studio with 463sf was thoughtfully and fully renovated throughout in March 2024 with aÂnew kitchen,Ânew bathroom, new flooring throughout, and aÂnew HVAC! Upon entering, natural light welcomes you home. The entry has an oversized multifunctional closet for coats, pantry items, and storage. The kitchen isÂimpeccably finishedÂwith white dovetail soft-close cabinetry, a beautiful grey subway tile backsplash, Quartz countertops, stainless steel appliances, gas cooking, a built-in refrigerator, and matte black hardware & lighting.ÂÂGorgeous new wide-plank durable & easy-to-maintainÂflooring flows throughout this lovely home. Past the kitchen, the open living space presents a smart and thoughtful layout with spacious and efficient living. This large Studio has a dedicated dining space, a living room space, a home office space, and even a king-size sleeping space. The floor plan has versatility for multiple layouts to suit your wants and needs. Large oversized windows and glass doors allow an abundance of natural light & views. The sliding glass doors lead out onto a private covered balcony to enjoy morning coffee, reading outside, happy hour, and dining al fresco. A hallway with linen storage shelves, a wall of oversized clothes closets, and a dressing area, leads to the stunning brand-new bathroom that was tastefully and thoughtfully designed. This home's monthly condo fee of $535.11Â includes ALL utilities. Carrollsburg is a pet-friendly community allowing two pets per home. The community is also rental-friendly only requiring a minimum 6-month lease.
Courtesy: Compass, (202) 386-6330
View additional infoWelcome to this stylish 1 bed, 1 bath condo with GARAGE PARKING in Bloomingdale. Pet friendly! Step into the bright and open living area adorned with a brick accent wall and beautiful hardwood floors throughout. The kitchen features stainless steel appliances, granite countertops, and a breakfast bar. Adjacent to the kitchen, you'll find a separate dining area, great for entertaining and enjoying meals. Natural light pours in through large windows, offering views of the surrounding trees. The bedroom is generously sized and comes with ample closet space. The updated bathroom boasts a sleek walk-in shower for a contemporary touch. For added convenience, this condo includes an in-unit washer/dryer. In this residence, you'll have access to building amenities including a beautiful outdoor courtyard for moments of relaxation and serenity. Assigned garage parking ensures your vehicle is always secure and accessible. Located in Bloomingdale with nearby conveniences like local markets, Whole Foods, Big Bear Cafe, Dacha Beer Garden, El Camino, DCity Smokehouse, The Pub & The People, neighborhood parks, and the metro for easy commuting. Schedule a showing today!
Courtesy: Real Broker, LLC - McLean, (850) 450-0442
View additional infoWelcome to the Floridian, where chic city living meets unparalleled convenience. This spacious 1-bedroom, 1-bathroom loft in the vibrant U Street Corridor offers a blend of style and comfort with its industrial and contemporary design. The open space is filled with natural light from oversized windows and high ceilings, making it feel bright and welcoming. The kitchen is a dream for anyone who loves to cook, with stainless steel appliances, granite countertops, and plenty of storage. It's open to the living area, perfect for entertaining or just relaxing, and features an island with an eat-in bar and modern lighting. The living space extends outside to a spacious balcony, ideal for enjoying the outdoors. The loft includes a convenient upstairs bedroom, creating a separate private space within this trendy 2-story unit. The light wood floors throughout add to the unit's bright feel, and the large windows bring the city's energy inside. There's also a dedicated laundry room with extra space for storage or hanging clothes. The bathroom offers a soaking tub and a modern vanity, providing a perfect place to unwind. Building amenities include underground parking, a concierge, an elevator, and a large rooftop deck with stunning views of the D.C. skyline. This pet-friendly building is near U Street Metro, making commutes a breeze, and close to Howard University, the 9:30 Club, cafes, galleries, shops, dining, and nightlife. This unit is not just a home but a lifestyle choice for those looking to make the most of city living. Don't miss out on this opportunity to live in one of D.C.'s most exciting neighborhoods!
Courtesy: Compass, (202) 386-6330
View additional infoSellers are offering a 2.5% Closing Cost Credit OR a seller-paid 2/1 rate buydown for contracts on this property! This will allow the buyer to save 2% on their interest rate for the first 12 months of ownership and 1% on months 12-24. 1,300 square feet of bright, open space that makes day to day living a perfect retreat to stretch out and relax as well as being a dream for entertaining. The large kitchen boasts quartz countertops, stainless steel appliances, loads of storage and a huge island that seats 4. Enjoy your morning coffee or evening glass of wine on the balcony. 2 spacious bedrooms and 2 baths so everyone has their own space. Assigned parking. Minutes to restaurants (Call Your Mother Deli, St. Vincents, Hook Hall, Sonny's Pizza, The Midlands Beer Garden), retail, and the Petworth Metro (green/yellow lines), Children's National Hospital, MedStar Washington Hospital and VA Hospital. $1,500,0003613 Brothers Place SE Washington, DC 20032
Courtesy: Redfin Corp
View additional infoThis home is on a quiet street and offers additional land suitable for building a 2nd house.. This is ideal for expanding the existing owner occupied 2 story house or building two new houses. The area has great potential for investors.
Courtesy: McWilliams/Ballard Inc., info@mcwilliamsballard.com
View additional infoCLOSE-OUT PRICING = INCREDIBLE VALUE! Just look at the price per square foot! Spacious & Luminous 2BR/Den/2.5BA, overlooking the WASHINGTON MONUMNET, with LARGE BALCONY & GARAGE PARKING in amenity-rich Lexicon featuring stunning wood floors throughout; chef's kitchen with GAS COOKING & FULL-SIZE APPLIANCES; Bedrooms, each with walk-in closets, situated on opposite sides of living space for maximum privacy; En-Suite Baths with Primary Bath boasting soaking tub and separate shower; 4 MASSIVE closets. Photos are of a model unit 3 floors above--NOT Unit 221. The Lexicon is a full-service building, with daily concierge service, in the heart of NoMa near NoMa Metro (Red Line), Union Market & Trader Joe's. The Lexicon is ready for IMMEDIATE DELIVERY.
Courtesy: Redfin Corporation
View additional info**CO-OP Fee covers everything including property taxes** Perfectly positioned just steps away from iconic landmarks like the Washington National Cathedral and minutes from prestigious embassies, the US Naval Observatory, and American University. Explore a plethora of dining and shopping options at Cathedral Commons and Glover Park, with easy access to Metrobus routes connecting you to five Metro stations. Nature enthusiasts will delight in Glover-Archbold Park's tranquil trails leading to Georgetown and McLean Gardens. This 10th-floor Cathedral Avenue Co-op beckons with unparalleled updates and modern luxury. Boasting breathtaking views, this meticulously renovated sanctuary offers an exquisite blend of style, comfort, and convenience. * 2 Bedrooms + 10 x 12 Den, 2 Full Baths * Gleaming Hardwood Floors Throughout * Expansive Balcony for Serene Outdoor Living * Garage Parking Spot for Added Convenience Indulge in a lifestyle of ease and opulence with an array of exclusive amenities, including: * 24/7 Front Desk with Professional Staff * State-of-the-Art Exercise Room * Laundry Facilities * Indoor Bike Storage * Heated Outdoor Pool * Ample Visitor Parking for Hosting Guests All-Inclusive Living: Experience hassle-free living with fees covering management, maintenance, utilities, Verizon FIOS, insurance, and taxes. Don't miss your chance to own a piece of paradise in this coveted full-service building. With garage parking, ample guest accommodations, and a dedicated staff committed to your comfort, this listing epitomizes urban living at its finest. Seize the opportunity to call Cathedral Avenue Co-op your new home sweet home! $3,325,0003214 Reservoir Road NW Washington, DC 20007
Courtesy: Washington Fine Properties, LLC, info@wfp.com
View additional infoLocated on a quiet block in the East Village, 3214 Reservoir Road is perfectly situated near the fine dining and shopping of Georgetown, as well as grocery stores, coffee shops and green spaces. This semi-detached, all brick townhouse was built over a century ago, but has been exceedingly well-cared for and the current owners undertook their recent renovation to showcase the propertyâs original features and refinement while rethinking details to upgrade and modernize the house. Enter the house via the main level center hall which serves as a hub to most of this level. To the right of the center hall is a newly added laundry/mud room, a new powder room, and a stairwell leading to both the upper and lower floors. To the left of the center hall is the updated kitchen with substantial custom cabinetry, high-end appliances such as a Wolf gas oven and a Fisher & Paykel dishwasher. The kitchen opens to a large dining room, and further onto a separate south-facing sitting room, with access to the garden. At the end of the center hall, there is a nicely hidden wet-bar and large living room with wood-burning fireplace and direct garden access. Adding to the general nice layout of the main level, the living room and sitting room are connected, creating a circular flow. The upper floor is as meticulous and inviting as the main level. Again, there is a spacious and light filled hall that serves as the hub for this level. This floor features three bedrooms and three bathrooms, two being en suite. The primary bedroom is spacious and includes an adjoining side-room with a southern exposure and garden views. It is currently used as an office, but could be a dressing room, fitness room, or any combination of these. Three skylights provide light throughout the primary bedroom and upper floor landing. Two more bedrooms both with ample closets, a hall bath, and a linen closet complete the level. Each of the other bedrooms are special, one is quite large and the other is very cute. The lower level has been smartly re-thought by the current owner and is now a very useable space. While currently set up as a childrenâs playroom, the area makes an excellent family room. The lower level also features a separate storage area. The exterior of the house features a secure, private pathway along the house from front to back for access to the garden. The garden is private and an ideal size for intimate gatherings or family entertaining and relaxing. The smart floor plan of the house allows for garden access from the living room, the sitting room, and the private walkway. The current owners have upgraded many elements including the following additions: â¢
Courtesy: Compass, (301) 298-1001
View additional infoWelcome to 1444 Fairmont Street, Unit #1, an enchanting urban sanctuary nestled in the heart of Washington, DC. This inviting residence offers a seamless blend of comfort and convenience, tailored for those seeking the perfect balance of city living and serene relaxation. Step into the expansive living area and open concept, which creates a perfect setting for entertaining and lounging. The updated kitchen features new stainless steel appliances, gas cooking, elegant cabinetry, pristine granite countertops, and a stylish mosaic backsplash. The breakfast bar accommodates seating for four, offering versatile dining options, while the eat-in space provides a charming setting for candlelit dinners or basking in natural light during the day. The living room features beautiful exposed brick, adding a touch of character and warmth to the space, creating a cozy ambiance for residents to enjoy. The primary bedroom offers an ensuite full bathroom, abundant natural light, a generous closet, and a tranquil sanctuary. Just down the hall, the second bedroom lends itself to versatility as an office or guest space, catering to a range of lifestyle needs. From this room you can walk out to the garden out back for ease of use with pets or for a casual night with friends. Additionally, there is a second full bathroom, providing added convenience for residents and guests. There are plenty of closets for storage and an in-unit washer/dryer closet. The home is also equipped with a full Simplisafe alarm system to include: front and rear exterior cameras, and one interior camera. The private backyard entices with opportunities for leisurely moments with your furry companion, providing a serene retreat for gardening, grilling, and cozy evenings around the fire pit. Embrace the changing seasons with nearby attractions such as Rock Creek Park and Meridian Hill Park, ideal for outdoor enthusiasts and nature lovers. Immerse yourself in the local culture with visits to the Mt. Pleasant Farmers Market and delightful dining experiences at beloved neighborhood establishments like Rooster & Owl. Unwind with happy hour at Taqueria al Lado and indulge in leisurely Sunday mornings with coffee along 18th Street, soaking in the vibrant community ambiance. This is a captivating and meticulously designed residence that encapsulates the spirit of city living, offering a delightful retreat for every season.
Courtesy: TTR Sotheby's International Realty
View additional infoWelcome to 1372 Monroe St. NW Unit A, a captivating two-story corner condominium that epitomizes townhome living. Situated on a tree-lined street in Columbia Heights, this residence spans over 1400 square feet of refined living space. Enter into the expansive open concept living and dining area, illuminated by delightful bow windows that bathe the space in natural light, fostering a warm and inviting atmosphere. The recently renovated gourmet kitchen seamlessly connects through a pass-through window, showcasing stainless-steel appliances, abundant storage, and luxurious granite countertops. Convenience meets luxury with the addition of a new washer and dryer, a pantry, and a coat closet adjacent to the kitchen. On the main level, discover the serene primary bedroom, featuring a newly renovated ensuite bathroom, a walk-in closet, and a private balcony - an urban oasis of your own. Descend to the lower level to find a generously sized second bedroom with a walk-in closet, an additional full bathroom, a flexible den/office space, and ample storage options. Adding practicality and ease to your lifestyle, the unit's garage is conveniently located at the end of the hall. With the assurance of a new HVAC system and water heater, comfort is ensured throughout the year. This residence is ideally situated just moments away from the metro, an array of restaurants, shops, and amenities, promising a refined urban living experience like no other!
Courtesy: Bidwell Properties, 7039734525
View additional infoWelcome home to wonderful Petworth! This stunning rowhome features 3 bedrooms and 3.5 bathrooms, hardwood floors throughout, 2 rear decks, and private parking. Step into a warm and inviting home with beautiful landscaping and a front porch perfect for meeting friendly neighbors. The open floor plan showcases gleaming hardwood floors, exposed brick walls, and contemporary finishes that create an atmosphere of modern elegance and light filled spaces. Perfect for dinner parties or everyday ease, the spacious gourmet kitchen is adorned with a spacious granite island featuring breakfast bar seating, custom two-toned cabinetry and stainless steel appliances. Seamless indoor-outdoor living is made possible by the walk-out access to the rear deck and backyard â a perfect retreat for relaxation or hosting gatherings. The upper level features a skylight with a luxurious owner's suite, complete with an en suite bath with timeless marble finishes and double doors that lead to your very own private deck that is rare to find in the city. The second bedroom is equally impressive, featuring a stylish en-suite bath with custom tiling. The lower level adds valuable living space with a large living area, wet bar, wine fridge, third bedroom, and full bath, ensuring comfort and versatility. The fenced-in backyard is equipped with a retractable door for secure off-street parking, a coveted feature in the city. Strategically located near Rock Creek Park, Fort Totten & Petworth metro stations, and exciting locally owned shops and restaurants, this home epitomizes urban comfort at its finest. Get your housewarming invitations ready. 5325 5th St NW is the place to call home.
Courtesy: Compass, (202) 386-6330
View additional infoWelcome to 2029 Connecticut Avenue NW #53, a unique blend of European elegance and meticulous renovations. This exclusive 4-bed, 3-bath Beaux-Arts masterpiece â set over 3,150 square feet â where a once bygone era of historic, elegant living is now yours to discover. Beyond the front door, first impressions are shaped by soaring ceilings, restored hardwood floors, and intricate moldings that have been thoughtfully restored by hand. Wandering through the homeâs dynamic, light-filled spaces that flow gracefully together, itâs effortless to imagine entertaining in such a grandiose space. A unifying entry point, the stately gallery opens out onto the living room that enchants with a fireplace, while the library and dining room offer even more grandeur and intrigue. Around the corner, youâll find a separate primary bedroom wing, which features the Primary Suite, outfitted with its own newly constructed bathroom. Also in this wing, two additional bedrooms are designed for optimal relaxation, another full bath adds convenience, and sizable closets line the hallway. From one room to the next, state-of-the-art, luxury fixtures and finishes meet timeless details, evoking the ultimate combination of old and new. Back across the hall, the modern chefâs kitchen serves up Miele appliances, hand-milled custom kitchen cabinets, with space to eat-in or work from home. Steps away through a private entrance, the fourth and final bedroom awaits, along with a newly installed full bathroom and laundry room. Two assigned parking spaces with a large separate storage unit round out the amenities included with the unit itself, but as you might have guessed, at 2029 Connecticut Avenue NW, thereâs much more to the story. 2029 Connecticut Avenue NW wasnât built to blend in, it was designed to make a statement â the kind of statement that would establish a new standard for luxury living in our nationâs capital. Inspired by French architecture, this storied, 7-floor Beaux-Arts building (constructed in 1916) remains a beacon of classical composition and opulent style thatâs stood the test of time. Outside, intricately carved columns and exemplary archways set the tone for the grandeur to be uncovered through the front door. From the attentive staff that provides 24-hour front desk service & building management to the updated roof deck (accessible via elevator) that boasts a renovated kitchen & restroom, residents of 2029 Connecticut get to enjoy every urban amenity imaginable.
Courtesy: Long & Foster Real Estate, Inc.
View additional infoWelcome to an expertly renovated two bedroom condominium that skillfully blends modern design with the classic elegance of the 1960s. Nestled in the esteemed Towers Condominium in Wesley Heights, this exquisite residence offers an unparalleled living experience in one of Washington DC's most prestigious addresses. Sophisticated Interiors: Step into a world of refinement with top-to-bottom renovations that showcase thoughtful design to maximize space and storage. The open living spaces are bathed in natural light, thanks to large wall-to-wall windows in each room. The light-colored 6-inch engineered European White Oak hardwood flooring adds a touch of warmth and sophistication throughout the home. Gourmet Kitchen: Entertain with ease in the open kitchen, featuring a convenient breakfast island, white shaker cabinetry, and quartz countertops. The modern pyramidal design range hood complements the GE Cafe Smart Slide-In GAS Range with Convection Oven and No-Preheat Air Fry. Control your oven with your smart device or voice through Wi-Fi for a seamless cooking experience. The Bosch dishwasher with custom shaker panel blends in seamlessly, and the Samsung counter depth refrigerator has a flat panel door design and recessed handles to give you a modern look. The kitchen was opened to optimize the space and flow. The new island/peninsula has an overhang with additional seating, plus storage which allows for easy interaction, making it perfect for entertaining guests. Stylish Living Spaces: The spacious living room is accentuated with an electric fireplace, creating a cozy ambiance all year round. The dining area is in front of the windows to enjoy tranquil views with your meal. The oversized primary bedroom boasts ample closet space and a sitting nook by the large window, enhanced by custom wallpaper and gold European pendant lights. The guest bedroom offers the same level of comfort and style. Elegant Bathroom: Indulge in the elegance of the bathroom, adorned with porcelain tiles in a chic black and white design. The double vanity and full-length medicine cabinets provide ample storage, while the linen closet adds even more convenience. Exclusive Building Amenities: The Towers Condominium is set among 12 lush acres. The all-inclusive monthly condo fee offers the ultimate in convenience, covering ALL utilities and access to all community amenities: 24-hour concierge and security, an outdoor heated swimming pool, fitness center with sauna, tennis courts, library, party room, lush commons grounds, common laundry on each floor and in-house dry-cleaning pick up, in-unit maintenance service. Additionally on site you also have the Han Tower Market that truly has everything you would ever need, a beauty salon, property management, and a taxi/valet service. The property backs to Glover Archbold Park, which includes a walking/jogging trail that extends to the Georgetown Waterfront! It is located in the Horace Mann school district, one of the best public schools in DC, and is a few blocks from American University. Several supermarkets, such as Giant, Safeway, Wholefoods, Trader Joe's, Wegmans, are within a short distance. In walking distance, there are restaurants, such as Chef Geoff's, Shemali's, Al Dente, Wagshal's (a famous deli), Rite Aid and Starbucks, etc. The building is just minutes from the downtown business district, Georgetown and Cathedral Heights shops and restaurants! This fantastic location offers you an escape from the hustle and bustle of the city, but all that DC has to offer is at your fingertips! One parking space, 267-B-1, is available for sale separately.
926–950 of 2,262 properties displayed
How may I help you?Get property information, schedule a showing or find an agent |
|||||||||||||||||||||||||||||||||||||||||||||||||||||||||||||||||||||||
Copyright © Metropolitan Regional Information Systems, Inc.
