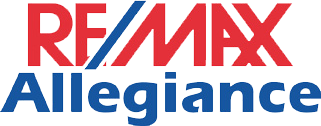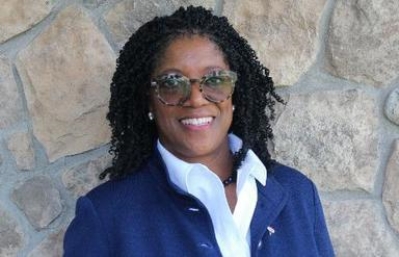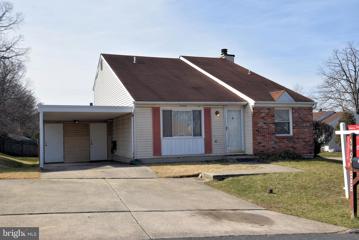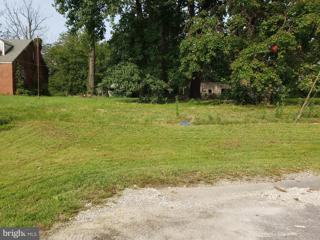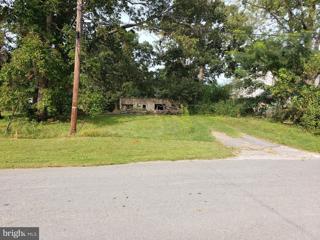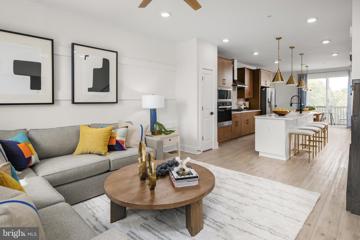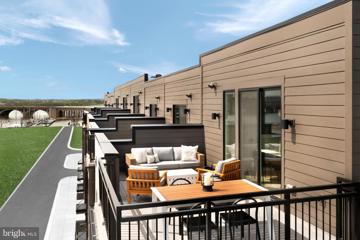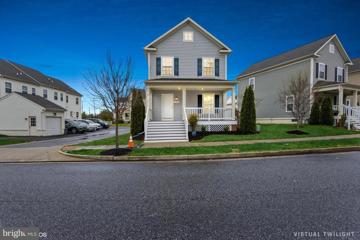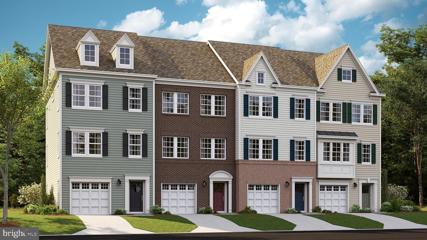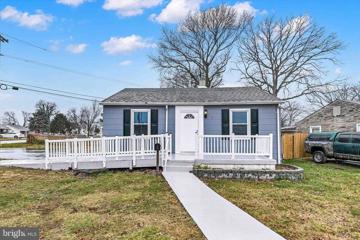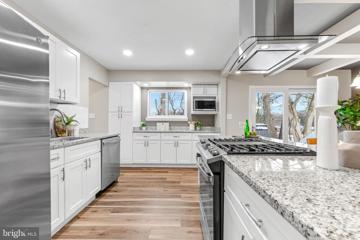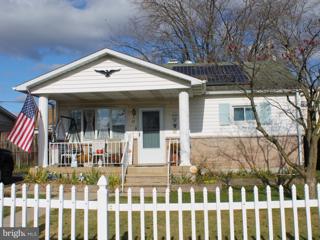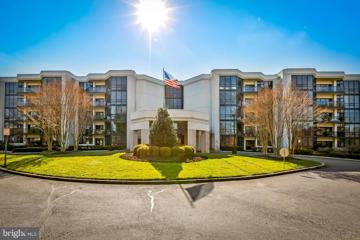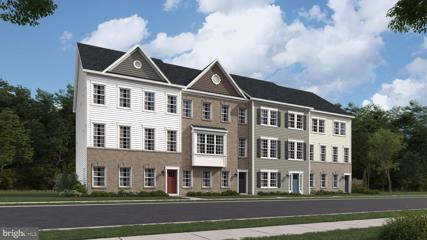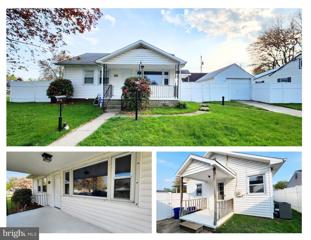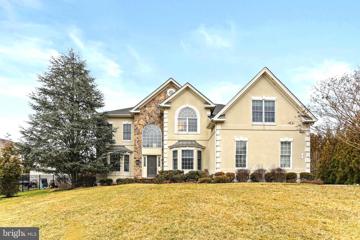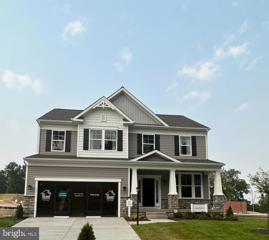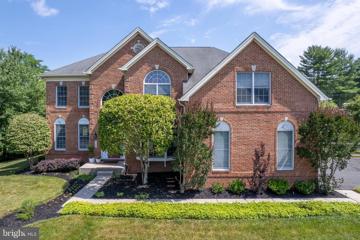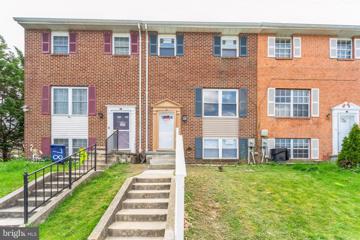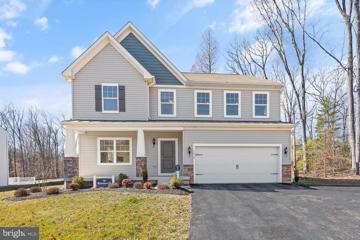|
Baltimore MD Real Estate & Homes for SaleWe were unable to find listings in Baltimore, MD
Showing Homes Nearby Baltimore, MD
$290,0005400 Litany Lane Rosedale, MD 21237
Courtesy: Long & Foster Real Estate, Inc., (410) 879-8080
View additional infoAffordable and roomy individual home with off street parking and a carport with storage sheds. Enjoy a corner lot setting and a contemporary style floor plan. Features include 3 bedrooms and 2 full baths and 1/2 bath, living room with vaulted ceiling, primary bedroom with primary bath and walk in closet, 2nd bedroom with a two tier floors and a walk in closest plus an additional closet & 3rd bedroom with walk in closest. Kitchen overlooks family room featuring a fireplace, 1/2 bath, laundry and sliders to patio and partially fenced yard. Roomy and open floor plan. One of the larger models in the community. Enjoy off street parking, which also includes a 1 car carport with storage sheds and two additional parking spots. Schedule your showing today. Call now for an appointment. One Year Cinch Warranty Included. Regarding the Foreclosure Status, there is no sale date at this time and the lender has been communicating openly and well with both me (the listing agent )and the owner . Lender for the owner has said the owner is eligible for a short sale as well. At the price listed or very close to that price listed this would not be a short sale but otherwise it would be short sale. Easy to show! Call with any questions. Thank you, Sharon $550,0001409 Galena Road Essex, MD 21221
Courtesy: Keller Williams Realty Centre, (410) 312-0000
View additional infoTO BE BUILT - Enjoy the waterfront view from your front porch down across the river! Lovely craftsman style home with 4 bedrooms and 2 and a half baths. Plans include breakfast bar, stainless appliances, granite countertops, 9' ceilings on first floor and so much more. There are alternative plans for a two car garage available. You have the opportunity to make your own customizations before the builder gets too far long in the building process. It's time to start making memories in your custom waterfront home! MDE has approved a replacement bulkead and pier. Two suggested floor plans are in listing. Price is from $525,000 and does not include bulkhead and pier.
Courtesy: Redfin Corp, (410) 202-8454
View additional infoCome see this great 2 bedroom, 2 full bath condo in the sought after neighborhood of Rockburn Commons! You'll love that this condo is on the top floor, because that means vaulted ceilings! As you come in you'll see the large family room that has a wood-burning fireplace for cozy nights at home, bright sunroom with lots of windows to let in all of the natural light and then take the door out to the balcony to enjoy your morning coffee! The kitchen has a ceramic tiled floor, wide open pass through to the living room with room for stools, and black appliances. Both bathrooms have been updated, the 2nd bedroom is right across from the guest bathroom, then down the hall you'll find the generously sized primary suite complete with a ceiling fan, large walk-in closet and en suite bathroom. The HVAC was just replaced in 2022 and the windows were replaced in 2017. The condo fee covers all exterior maintenance, trash, snow removal and WATER! Also, there are two-assigned parking spots. All of this and the location can not be beat. You will be close to tons of shopping and restaurants. For commuters, you can jump right on route 1, 95, 195 to BWI, 100, 70.... And so close to NSA, Baltimore, Annapolis and DC. Check out the virtual tour! $450,0001411 Galena Road Essex, MD 21221
Courtesy: Keller Williams Realty Centre, (410) 312-0000
View additional infoTO BE BUILT - Enjoy the serenity of your expansive water view. Custom home with all the bells and whistles. Granite countertops, breakfast bar, luxury vinyl flooring, stainless steel appliances. There still may be time to make choices to make this home yours! Alternative plans for 2 car garage are available. Price is from $450,000. Final price depends on client's choice of home.
Courtesy: DRB Group Realty, LLC, (240) 457-9391
View additional infoWelcome to Locke Landing, where luxury living awaits in Baltimore. Enter the home through the main entryway or the rear loaded 1-car garage, both leading to a spacious recreation room with a half bath. Ascend to the second level to discover the main living space, featuring a sunlit family room, generously sized chef's kitchen, and a dining room complete with a sliding glass door for rear deck access. When it's time to relax, retreat to the primary suite, a private getaway located on the third level. Spacious by design, the suite offers large closets and a spa-like bathroom complete with a dual sink, vanity, private water closet, and a seated shower. The laundry room is conveniently located on the third level, accessible from both the primary suite and secondary bedroom. Enjoy stunning views from the fourth loft deck, which includes a second primary suite with a private full bathroom, walk in closet, and a sitting room. Hurry, this won't last long! This property may qualify for the Brownfields Tax Credit. Which could result in up to a 70% reduction in annual city property taxes. See sales consultant for more information. *Photos may not be of actual home. Photos may be of similar home/floorplan if home is under construction or if this is a base price listing.
Courtesy: DRB Group Realty, LLC, (240) 457-9391
View additional info**OFFERING UP TO $12,500 IN CLOSING ASSISTANCE WITH USE OF PREFERRED LENDER AND TITLE** **OFFERING $10,000 FLEX CASH QUICK MOVE IN** LUXURY LIVING AWAITS IN BALTIMORE! Available in June! Enjoy four levels of opulent living space with a two-car rear entry garage and an inviting open layout. The kitchen boasts modern stainless-steel appliances and a spacious center island, perfect for entertaining. Relax in the family room or enjoy breakfast in the front breakfast area. Entertain on the main level deck! The primary suite offers a walk-in closet and a luxurious ensuite bathroom. Two additional bedrooms, full bath, and a convenient laundry area complete the third level. The fourth level features a rooftop deck and a half bath. Located in the coveted Locke Landing community, this quick move in home is ready for you! *Photos may not be of actual home. Photos may be of similar home/floorplan if home is under construction or if this is a base price listing.
Courtesy: RE/MAX First Choice, (410) 391-6900
View additional infoColonial Home in Renaissance Square on a corner lot. Enjoy morning coffee on the covered porch with composite decking. Entering the front door, you realize this home is perfect for gatherings with an open floor plan. The spacious living room is finished with luxury vinyl plan flooring leading to the open kitchen & dining area. The kitchen boast tall 42" cabinetry appointed with modern hardware & aspen white granite counters. The tile backsplash & stainless appliance finish the space. Upstairs you find new carpeting leading to the primary bedroom with a walk-in closet & full bathroom. Two additional bedrooms are at the front of the home. The common bath has dual sinks with a large counter & cabinetry for ample storage & use. This 3 bedroom 2.5 bath colonial is ready & waiting for new owners to enjoy.
Courtesy: Builder Solutions Realty
View additional infoNew construction on a to be built home - November delivery - Arcadia 1 car front garage in the new phase of the Patapsco Glen community. Enjoy the completed community amenities, Pool, fitness center, walking trails, dog parks and playgrounds. The Arcadia 1 car front garage with a backyard features 3 full baths and 2 1/2 bath. 4 Bedrooms, open main level that has the kitchen, family room and dining area. Kitchen has stainless steel appliances including gas oven range, microwave, refrigerator, and dishwasher. There is a large kitchen island with granite countertop, luxury vinyl planks on the main level, ownerâs suite features private full bath and granite countertop with 2 sinks. The connected home by Lennar features includes a smart thermostat, ring video doorbell. Additional included items are 5 1/2 base molding throughout, pre-finished, upgraded stained railings with wrought iron balusters, LED lighting throughout the home and so much more. Photos are for illustration purposes. $219,950110 Bennett Road Essex, MD 21221
Courtesy: EXP Realty, LLC, (888) 860-7369
View additional infoWelcome to 110 Bennett Rd! This fully renovated 2-bedroom, 1-bathroom property boasts all-new features, offering a comfortable and modern living experience. Step into an inviting open floor plan, highlighted by a spacious living room seamlessly transitioning into a dining area, perfect for entertaining guests or enjoying family meals. The kitchen is a chef's dream, equipped with sleek stainless-steel appliances, quartz countertops, and ample cabinet space, ensuring both style and functionality. Two cozy bedrooms and a full bathroom conveniently located in the hallway provide comfortable living quarters. Enjoy the ambiance created by recessed lighting and modern fixtures throughout, enhancing the contemporary feel of the home. Experience the ease of maintenance with new laminate vinyl plank flooring extending throughout the property. Step outside onto the covered deck, ideal for outdoor relaxation or hosting gatherings, and discover a large shed in the rear yard offering additional storage space. Accessibility is key, with ramps provided at both the front and back doors, ensuring ease of entry for all residents and guests. Conveniently located near major highways including I-95 and I-695, as well as a plethora of shopping and dining options, this property offers the perfect blend of convenience and comfort. Don't miss out on the opportunity to make this beautifully renovated property your new home. Schedule your showing today and experience the charm of 110 Bennett Rd firsthand!
Courtesy: Argent Realty, LLC, (240) 408-0908
View additional infoBONUS$2,000.00!!! NEW PRICE, NEW PRICE TO SALE! Upon entering through the front door, you'll be greeted by a generous living room and a beautifully remodeled, spacious kitchen boasting an expanded island â an ideal space for both entertaining and culinary pursuits. The dining room, adorned with double sliding doors, seamlessly connects to the outdoor backyard oasis, providing a perfect setting for year-round outdoor living and sipping on a cup of coffee. The main level hosts 2 bedrooms and 1 freshly renovated, luminous bathroom, while the upper level showcases an additional 2 bedrooms and a renovated bathroom with a window. Descend to the lower level, where 2 more bedrooms, 1 full bath, a capacious entertainment area, and an office space await. This sizable and move-in-ready home comes with a plethora of upgrades, including a brand-new roof, all-new windows, renovated bathrooms, and state-of-the-art stainless-steel appliances. Abundant natural light floods the space, creating an inspiring environment for your creative endeavors. Don't hesitate â seize this exceptional opportunity to make this fabulous residence your own and revel in the upgraded luxury it offers. Nestled near I-695 and Route 70, this beautifully renovated home not only provides quick access to major highways but also stands close to public transportation hubs. Additionally, indulge in the convenience of having restaurants, shopping centers, supermarkets, and Baltimore County recreation facilities within easy reach. Experience the perfect blend of accessibility and lifestyle amenities in this well-located residence.NEW PRICE! $300,00022 Chandelle Middle River, MD 21220
Courtesy: Cummings & Co. Realtors, (410) 823-0033
View additional infoThe Heavenly Corporation offers a unique business opportunity - selling its assisted living facility in Middle River. The facility is authorized to accommodate up to four clients and is fully staffed with an experienced team of professionals. It includes all necessary equipment and features three bedrooms, one and a half bathrooms, a living room, a kitchen, a great room, a fenced-in yard, solar panels (the seller will buy them with an acceptable offer), and much more.
Courtesy: Compass, (410) 886-7342
View additional infoDiscover contemporary luxury living in the heart of Pikesville with this exceptional residence. All white eat-in kitchen flows seamlessly into the formal dining area, a perfect blend of style and functionality, ideal for both casual meals and entertaining. Step into the open concept living space with floor-to-ceiling windows flooding the room with natural light, creating a welcoming ambiance for everyday living. The primary suite offers a true sense of calm, featuring custom built-ins, a dedicated dressing area, abundant closet space, and spacious spa-like bath, providing the perfect balance of comfort and convenience. As you step outside onto the veranda, take in the breathtaking views and relish in the tranquility of outdoor living. Residents enjoy the convenience of a doorman, underground parking, and a stunning Social Community Room. $461,8901827 Parham Way Baltimore, MD 21244
Courtesy: Builder Solutions Realty
View additional infoThe new Easton floorplan has arrived at Patapsco Glen East. New construction on a to be built home - November delivery - Easton 2 car rear garage, 24' wide home in the new phase of the Patapsco Glen community. Enjoy the completed community amenities, Pool, fitness center, walking trails, dog parks and playgrounds. This Easton features a special wine rack area located in the kitchen. 3 full baths and 1 1/2 bath. 3 Bedrooms, lower-level rec room, open main level that has the kitchen, family room and dining area. The Designer select features will be included in this home purchase. Granite countertop in kitchen and owners bath, all kitchen stainless steel appliances, Luxury vinyl plank flooring in the rec room and kitchen level. The ownerâs suite features a separate full bathroom with a walk-in shower, a and granite countertop with 2 sinks. The connected home by Lennar features includes a smart thermostat, ring video doorbell. Additional included items are 5 1/2 base molding throughout, pre-finished, upgraded stained railings with wrought iron balusters, LED lighting throughout the home and so much more. Photos are for illustration purposes.
Courtesy: RE/MAX Advantage Realty
View additional infoWelcome home, walk in to light gathering living room, with beautiful hardwood floors, to the dining room overlooking the private fenced yard. The kitchen has been updated with extra cabinetry and granite counters. For the Chef, you're Cooking with Gas, Whirlpool 5 Burner Stove, Micro wave, new garbage disposal. Beautifully remodeled & freshly painted. with brand new Rheem Mac Daddy, CAC. Brand New worry free Roof with warranty. 3 Bedrooms upstairs, with newly remodeled bath. The lower level has been finished with 1/2 bath, and laundry area. You'll love the new Samsung Washer and Gas Dryer (less expensive than electric & saves money). Back yard is private and easy to relax with fully fenced yard, and party lighting.
Courtesy: USRealty.com LLP, (866) 807-9087
View additional infoOne of a kind first floor 2593 sq ft condo with 3 Bedrooms, 2-1/2 baths, formal dining room, spacious living room and office in the luxurious PAVILION IN THE PARK where PETS are allowed. Enjoy glass walls and parklike views of your very own private 1500 sq ft outside patio, lots of trees and flowers. Master bedroom has double walk-in closets, dressing area and bath w/ whirlpool tub & beautiful roll in shower. doorways are 36 wide - handicap accessible. Separate laundry room with utility-sink and new front load washer & dryer, private office, indoor & outdoor assigned parking, with adjoining 9x22 enclosed storage space. The full-service building features conveniences of a concierge, 24 hour security, receptionist, doorman, fitness center, library and meeting room. Also available for your use is the elegant glass gazebo Pavilion room.
Courtesy: EXP Realty, LLC, (410) 638-9555
View additional infoWelcome to this impeccably updated 3-bedroom, 3-bathroom rancher in the desirable Scotts Hill community of Pikesville, which immediately impresses with its well-landscaped curb appeal. Inside, the spacious open floor plan is accentuated by high vaulted ceilings and luxury vinyl plank flooring that flows throughout, crafting a modern and inviting atmosphere. The kitchen is the heart of the home, equipped with white cabinetry, quartz countertops, and new energy-efficient stainless steel appliances. Recessed lighting and gas cooking make this space both functional and stylish. The living and dining areas blend seamlessly, featuring double sliders that open to a charming outdoor patioâperfect for relaxation or entertaining guests. All three bedrooms are conveniently located on the main floor. The primary suite offers a serene retreat, complete with a tastefully tiled ensuite bathroom and a spacious walk-in closet. Two additional bedrooms provide comfort and utility, equipped with ceiling fans and ample closet space, served by a well-appointed full bathroom. The lower level extends the living space, featuring a cozy family room with walk-out access to the backyard patio, another full bathroom, and a versatile den that can serve as an additional bedroom or home office. An unfinished area offers practical solutions for laundry and storage. Outside, the home boasts two paved patios and a partially fenced yard that backs onto tranquil woods, providing privacy and a picturesque setting. The property includes a two-car concrete driveway and additional street parking. Itâs important to note that while the home has undergone extensive renovations, the roof and HVAC systems are about 10 years old. Ideally situated in a friendly, walkable neighborhood, this rancher is conveniently close to the Metro, shopping, dining options, Sudbrook Park & Playground, and the Pikesville Farmers Market. With easy access to major highways, this home combines modern updates with unmatched location and convenience, ready for its new owners to enjoy.
Courtesy: Cummings & Co. Realtors, (410) 823-0033
View additional infoPrice Improvement! Conveniently located minutes from 695 & 95 in Baltimore County, this prime corner lot home with detached garage would be a nice starter, downsizer or investment purchase. Partially privacy fenced-in, within steps from the full garage, offering more than most within the community - perfect not only for a vehicle, but also for recreational and/or hobby usage. Enjoy the benefit of a covered front porch, driveway/parking area in front of your home, plus garage and gate access. Updated HVAC (natural gas and central A/C) and replaced chimney. All appliances convey! All offers will be considered and to include an As-Is addendum. Seller can offer flexible settlement terms.
Courtesy: Redfin Corp, 301-658-6186
View additional info*** NEW IMPROVED PRICE! *** Impeccably maintained and Move-in Ready! Recently upgraded in 2022, this brick home in tranquil Kings Court exudes elegance and comfort. The fresh coats of paint (2024) throughout the home add a modern touch. The cathedral ceiling in the bright living room boasting vinyl planks creates a grand and spacious feel. And the open gourmet kitchen with quartz countertops, stainless steel appliances, cooktop and range hood, and elegant cabinetry is sure to impress any home chef. The three upper-level bedrooms being sunlit and spacious is a great feature that adds to the overall comfort of the home. The luxurious bathrooms with top-to-bottom tile walls and walk-in showers add a touch of luxury to the home. The lower level with its own full modern bath, one legal bedroom, and adjacent bonus room (convertible to sleeping quarters) offers flexibility and additional living space. The huge deck and side patio overlooking the open space in the private fenced backyard sound like perfect spots for relaxing or entertaining outdoors. It's a great feature that adds to the overall appeal of the home. *** Low HOA fees *** The ultra-convenient location close to commuter exits at I-95 and Route 40, as well as proximity to Nottingham Park and nearby shops and dining venues, adds to the home's desirability and convenience. This home seems to have it all â style, comfort, flexibility, and convenience. Bring your Buyers to claim this hidden gem of their own! $1,480,0005 Yellow Barn Court Pikesville, MD 21208
Courtesy: Cummings & Co. Realtors, (410) 823-0033
View additional infoWelcome to 5 Yellow Barn Court! This stunning property offers luxurious living with modern amenities and a prime location. Located in Stevenson Estates, this property boasts 4 large bedrooms, 3 full bathrooms, plus 2 half baths allowing ample space for living. Finished basement with gym and indoor mini basketball court, perfect for the entire family. The expansive 3-car garage provides convenience and extra storage. Step into the heart of the home and discover a beautifully expanded updated kitchen, perfect for culinary enthusiasts and entertaining alike. Experience outdoor bliss in the screened-in exterior featuring a cozy fireplace, ideal for year-round enjoyment and relaxation. Additionally, the property boasts a sports court, perfect for staying active and hosting outdoor gatherings. Nestled in a tranquil cul-de-sac, this property offers peace and privacy while still being conveniently located near amenities and great local schools. Don't miss out on the opportunity to make this your dream home. Schedule a viewing today and experience the charm and comfort of wonderful property.
Courtesy: Builder Solutions Realty
View additional infoMODEL HOME FOR SALE - the Hampton II, a stunning 4 bedroom plan, designed for the way you live today. You will fall in love with this home before you even step foot inside. The Craftsman exterior is gorgeous. The stone work adds to this homes beauty. As you enter you will feel right at home. An office/den is tucked away right off the foyer as well as a private half bath. The kitchen is both beautiful and functional with a large island, perfect for eating or entertaining. The oversized family room is situated directly off the kitchen. The upstairs features 4 large bedrooms and 2 full baths as well as a convenient laundry. The lower level is finished to offer even more space for family and friends. The rec room is enormous and the den can be a 5th bedroom, play room, sewing room....the sky's the limit. This quaint neighborhood consists of only 21 homes on a cul de sac. The home offers decorator features such as lighting upgrades, custom paint and ship lap. This is a MUST SEE. Home will be ready for an End of May/ June delivery. $1,289,0008208 Pumpkin Hill Court Pikesville, MD 21208
Courtesy: Long & Foster Real Estate, Inc.
View additional infoFabulous home in Stevenson Estates with a newly finished lower level that offers the 4th full bathroom, family room/game room plus a possible 5th bedroom, walk-up stairs to private rear yard. The open spacious floor plan with main level office, light filled sunroom, currently used as a 2nd main level office, gourmet kitchen with granite, large work island, and table space for a large gathering which is open to two-story family room with hardwood floors and a wall of windows to view the professionally landscaped grounds. Formal Living Room & Dining Room with Hardwood Flooring, upper level boasts a sleek primary bedroom with an inviting sitting Room, 3 walk-in closets, trey ceiling, primary bath with new double vanities and separate shower stall, soaking tub, bedrooms two and three with a Jack & Jill bathroom, fourth bedroom has private full bath. 3 car side load garage with new doors, new washer/dryer, radon system, invisible fencing, surround sound is wired throughout. $975,0005423 Wecker Way Elkridge, MD 21075Open House: Saturday, 5/18 1:00-3:00PM
Courtesy: Coldwell Banker Realty, jim.parks@cbmove.com
View additional infoFabulous five bedroom home backing to Patapsco Valley State Park. Enjoy the feeling of being in a neighborhood while having nature right in your backyard. The main floor boasts a family room adjacent to the kitchen, a formal living room, and a formal dining room. The lower level features a huge home theater, complete with furniture. The upper level contains four bedrooms (primary en suite), full bathroom, and convenient laundry room. There is a second upper level that features another bedroom, plus a bonus room and third full bathroom. With a two-car garage and large deck, this home is absolutely perfect. $299,00076 Talister Court Rosedale, MD 21237
Courtesy: Taylor Properties
View additional infoWalk in to foyer and see Absolutely Stunning Townhome in market Newly Remodeled house close to major shopping center and close proximity to major highways. New Appliances, New Flooring, New Vinyl Replacement Double hung windows, New 15 Seers Energy Efficient Heat pump and Indoor Unit , Recessed lights through out and every bedroom has a ceiling light, crown molding on main level New Balcony rail HVAC system,02 Full Bathroom, Porcelain tiles in lower floor fully finished with a full Bathroom. Nice Size Laundry room for additional storage space. Full fenced rear yard with a nice size deck attached with kitchen for nice evening barbeque cook outs Plenty of parking spaces. Close to Major shopping centers and Franklin Hospital and Schools $250,0004 Guinevere Court Rosedale, MD 21237
Courtesy: Keller Williams Flagship of Maryland
View additional infoWELCOME HOME to this Great 3 Level Townhouse located Next to it ALL; Franklin Square Hospital, Rt 95, 895 and 695, White Marsh Mall & SO MUCH MORE!! This home offers 3BR's, 1 Full and 1 1/2 bathroom and has got a Finished Basement-great for entertaining with a 1/2 bathroom & storage! Enjoy the deck off the kitchen and Fully Fenced in Backyard! The Primary Bedroom has a HUGE walk-in closet that can easily be turned into a Primary Bathroom if you want. The community offers a pool so get in before the summer heat starts up! At this price and location, it won't last long so ACT FAST!!
Courtesy: Garceau Realty
View additional infoGemcraft Homes under construction in Edgemere! The Roosevelt floor plan features 4 large bedrooms, 2 1/2 baths & 2 car garage. On the main level there is a separate living room/office, dining room. Once you are past the beautiful foyer entrance you will be in the spacious family room with a fireplace and a fabulous kitchen. The kitchen has 42" cabinets, island, granite counter tops and stainless steel appliances. On the upper level there is fantastic owners suite with a deluxe bath and walk in closet. There are an additional 3 large bedrooms, 1 hall bath and a laundry room. This home has it all. Close to I-695, key bridge, recreation, schools and shopping. The taxes are estimated and photos are of a like model. How may I help you?Get property information, schedule a showing or find an agent |
|||||||||||||||||||||||||||||||||||||||||||||||||||||||||||||||||||||||
Copyright © Metropolitan Regional Information Systems, Inc.
