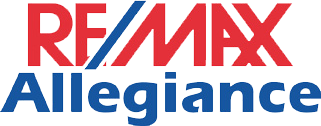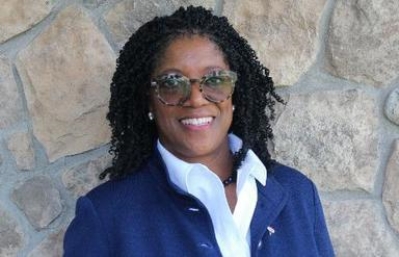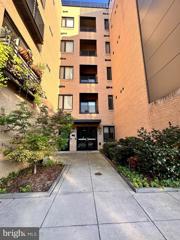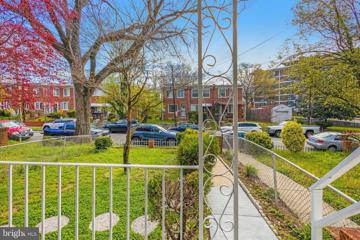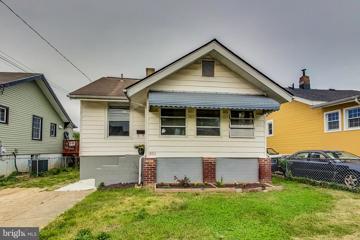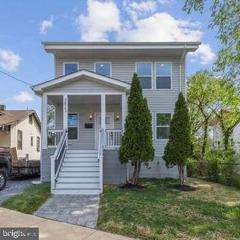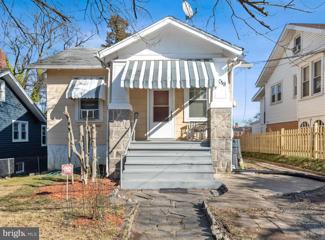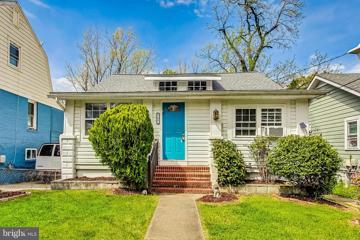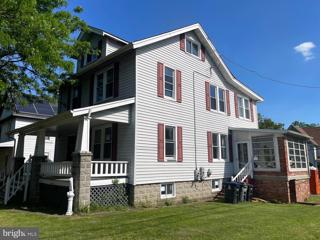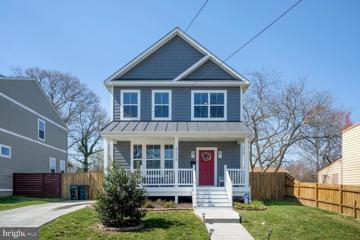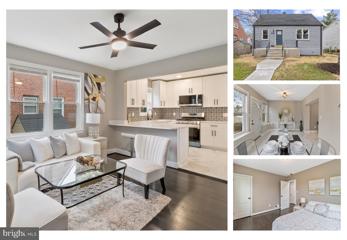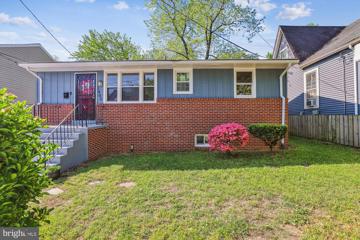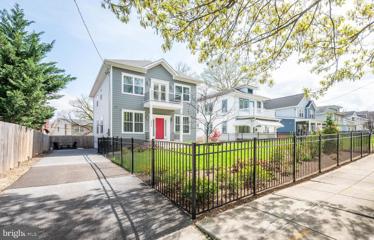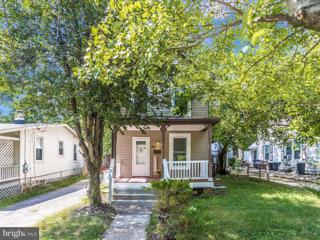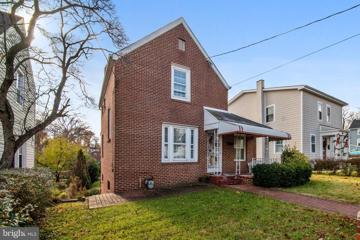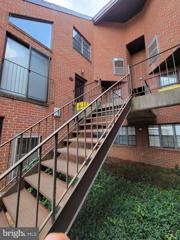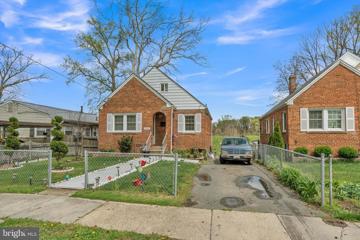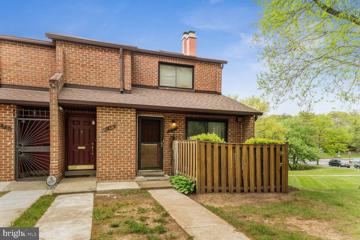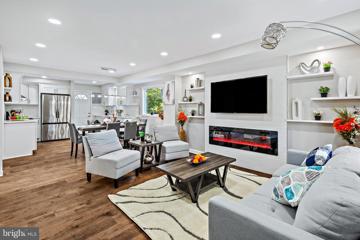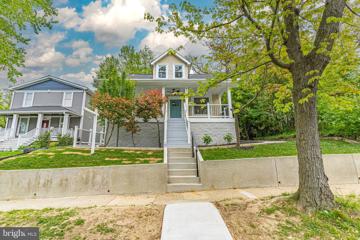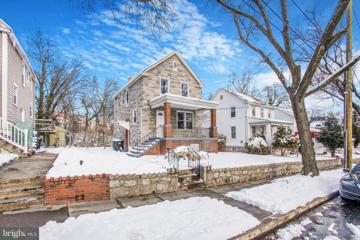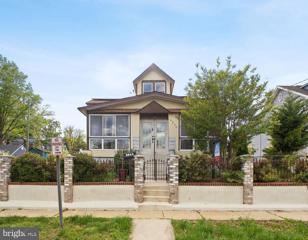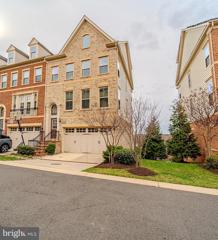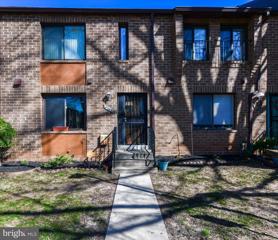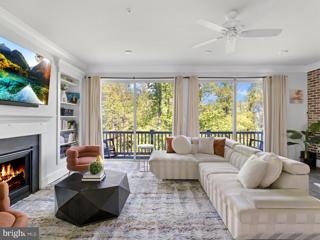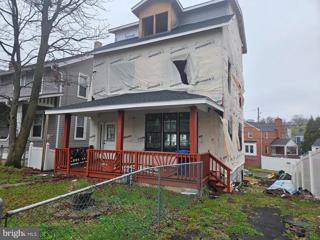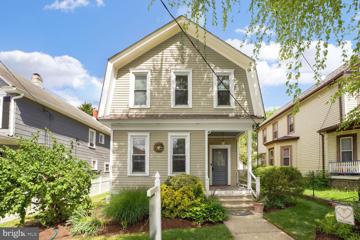|
Cottage City MD Real Estate & Homes for Sale
The median home value in Cottage City, MD is $320,000.
This is
lower than
the county median home value of $369,000.
The national median home value is $308,980.
The average price of homes sold in Cottage City, MD is $320,000.
Approximately 60% of Cottage City homes are owned,
compared to 35% rented, while
5% are vacant.
Cottage City real estate listings include condos, townhomes, and single family homes for sale.
Commercial properties are also available.
If you like to see a property, contact Cottage City real estate agent to arrange a tour
today! We were unable to find listings in Cottage City, MD
Showing Homes Nearby Cottage City, MD
Courtesy: RE/MAX Allegiance
View additional infoNon-Lottery Inclusionary Zoning (IZ)/Affordable Dwelling Unit (ADU) - Washington DC. This home is offered through the DC government's IZ affordable housing program. Prospective renters/purchasers must be registered in the IZ program to rent or buy the unit. Stylish Two-Bedroom Condo with East-Facing Views and Luxury Amenities ð Discover the epitome of urban living at The Corey Condominiums, a boutique, Art Deco-inspired building ideally located just steps away from the vibrant H Street and Union Market neighborhoods. This super chic two-bedroom, one-bath unit offers an east-facing orientation with distant views of the Arboretum, making it a truly captivating living space. As you step inside, the abundant natural light streaming through the expansive windows welcomes you to a bright and inviting atmosphere. The kitchen is a chef's dream, boasting modern appliances, a generously sized kitchen island, and a sleek white quartz countertop. The subway tile backsplash adds a stylish touch that beautifully complements the warm wood cabinetry. Throughout the unit, elegant wide plank flooring adds a touch of sophistication to every step. Key Features: * The private living space is thoughtfully separated from the open-concept living room, dining room, and kitchen. Bedrooms are located on the quiet side of the home, ensuring a peaceful retreat. The full bathroom is luxurious and includes a full-size stack washer and dryer for added convenience. Building Amenities: * Secure indoor bike storage * Rooftop community party/meeting room * Full kitchen and dining room * Living room with large TV * Wellness center * Outdoor seating and grilling area with sweeping views of the Washington Monument and the US Capitol Neighborhood Highlights: The Corey Condominiums offer some of the best amenities in the city, and you'll also be within blocks of numerous conveniences, including * Trader Joeâs * Whole Foods * Giant Food * Atlas Performing Arts Center * Tiki Underground * Brine * DC Harvest * Union Market * Starbucks * Orangetheory Fitness * CorePower Yoga * Queen Vic * Various restaurants, cafes, and more! Convenient Transportation: Commuting is a breeze. Public transportation options are readily available, with easy access to the streetcar can take you to Union Station, where you can connect to the Metro and explore Maryland, Virginia, and Washington, D.C. You'll also have convenient access to major highways for travel to Maryland and Virginia. About The Corey: The Corey is a boutique elevator building delivered in 2016 by Lock7 Development, known for their commitment to quality and style. Don't miss this opportunity to own a piece of East D.C. luxury living with stunning views and a host of amenities. Contact us today to schedule a viewing and experience The Corey Condominiums for yourself! Pursuant to the Covenant, you may only transfer the Unit to a household with an annual income up to eighty percent (80%) of Median Family Income (MFI, also known as area median income or AMI). MFI is calculated annually by the U.S. Department of Housing and Urban Development (HUD). The current MFI income limits are shown in the table below: Maximum Income (80% of MFI) 2 $97,350 3 $109,500 4 $121,700 5 $133,850 Open House: Saturday, 5/4 1:00-3:00PM
Courtesy: RE/MAX Allegiance
View additional infoDon't Miss Out on Your Dream Home! Open House This Saturday 1:00 pm - 3:00 pm Nestled on a serene, quiet street in the desirable Pen Branch neighborhood of Washington, DC, awaits your perfect haven for modern living. Step into luxury and convenience as you explore this meticulously crafted semi-detached three-level home. ð Coveted Off-Street Parking & Extra Storage: Bid farewell to parking woes with your very own off-street parking space, ensuring hassle-free arrivals every time. Plus, revel in the luxury of ample extra storage, offering a clutter-free environment and ultimate organization. ð³ Prime Location & Neighborhood Amenities: Enjoy the best of both worlds with the nearby Fort Davis Recreation Center and Fort Davis Park, offering a plethora of indoor and outdoor amenities to enhance your lifestyle. Indoors, indulge in culinary delights in the well-appointed kitchen, hone your skills on the indoor basketball court, and host gatherings in the versatile multi-purpose room. Outdoors, delight in friendly matches on the outdoor basketball court, watch your little ones play in the playground, and perfect your serve on the tennis courts. Plus, join your neighbors in cultivating the community garden or explore the scenic walking trails at Fort Davis Park â the possibilities are endless! ðï¸ Comfortable Living Spaces: The first level welcomes you with a spacious living room, dining room, and a kitchen boasting more cabinets and storage than you would expect, catering to your every need. Upstairs, discover three comfortable bedrooms and a full bath, providing ample space for relaxation and rejuvenation. The lower level presents a versatile fourth bedroom, ideal for accommodating guests or creating a private retreat. ðï¸ Convenient Access to Amenities: Experience the ultimate in convenience with the new shopping center at Skyland off Alabama Ave SE, offering a myriad of retail and dining options just moments away. Plus, indulge your love for literature at the nearby library, conveniently located a mere ten minutes from your doorstep. ð Effortless Transportation: Enjoy seamless access to transportation with nearby bus stops just a two-minute walk away, providing convenient routes to the Potomac Ave Metro Green and Silver Line. Whether commuting to work or exploring the city, transportation is a breeze from your new abode. ð Valued Price for Today's Smart Buyer: Priced to sell and offering unparalleled value, this exceptional home presents an opportunity of a lifetime for today's savvy buyer. Don't miss your chance to own an affordable home in one of Washington, DC suburban neighborhoods! Join us at the open house this Thursday, Saturday, and Sunday, and embark on a journey to homeownership. Your dream home awaits â seize the opportunity and make it yours today! $419,0003711 40TH Avenue Brentwood, MD 20722Open House: Saturday, 5/4 4:30-7:00PM
Courtesy: Samson Properties, (703) 378-8810
View additional infoCome and be amazed by this Bungalow located just blocks from Washington DC. This Beautifully maintained home, enter to the enclosed spacious sunroom, it has restored hardwood floors, Central A/C & Heating, a spacious and open living room to entertain, a cozy kitchen, a dining room area, and 2 great-sized bedrooms with a jack-and-jill bathroom, the upper level offers storage and 1 bedroom. The basement has 2 offices, den rooms, cabinets, spacious counters, ceramic tile floors throughout, and 1 full bathroom. The laundry room area is located on the lower level. Minutes from Shopping, Entertainment, transportation, and major routes. $799,9003823 37TH Place Brentwood, MD 20722
Courtesy: Jacknin LLC
View additional infoFully renovated Single-family home with nice front porch, back yard, off-street parking, chef's kitchen, open floor plan, wood floors, lots of light and a finished basement! Minutes to DC and public transportation! This home shows beautifully!
Courtesy: CENTURY 21 New Millennium, (202) 546-0055
View additional infoWelcome to your dream Cape Cod home! This spacious 4-bedroom, 2-bathroom abode offers the perfect blend of modern updates and classic charm. Step inside to discover a beautifully updated kitchen, complete with sleek countertops, stainless steel appliances, and ample cabinet space and kitchen pantry, making meal preparation a joy. The adjacent Dining and Den area provides the ideal space for hosting gatherings and creating lasting memories with loved ones. Just off of the Den area, relaxation awaits in the expansive primary suite, boasting a generously sized bedroom, a luxurious spa-like bathroom, and a walk-in closet that's sure to impress. The top level is its own suite as the room expands across into a secondary room. The basement is also very expansive and has a room for storage and laundry as well as generously huge bedroom, perfect for guests. And with a sprawling backyard, there's no shortage of space for outdoor activities, gardening, or creating your own private oasis. This home is located in historic Mount Rainier, a community with an undeniable touch of hipness, serves as an artistsâ enclave and convenient suburb. Located less than 5 miles from Washington, D.C., this former streetcar neighborhood is now a vibrant stop along Route 1 and Prince Georgeâs Gateway Arts District that features arts and entertainment venues and hosts an assortment of simple yet eclectic storefronts reflecting the communityâs diversity. Mount Rainier has crafted itself as a D.C. alternative by promoting small local businesses, cultivating an arts and foodie scene, and perfecting an individualized flair. Conveniently located and thoughtfully updated throughout, this Cape Cod home offers the perfect blend of comfort, style, and functionality. Don't miss your chance to make it yours! Open House: Sunday, 5/5 1:00-4:00PM
Courtesy: RE/MAX Gateway, LLC, (703) 652-5777
View additional infoBungalow Living in Mount Rainier * Updated Detached Home w/Driveway, Deck, Fenced Backyard * Enjoy Both Levels of Finished Living Space ... OR Live Upstairs and Rent the Basement w/Separate Entrance, Private Kitchen & Bathroom * Improvements Since 2019: New Roof, Exterior Grading/Landscaping, Basement Waterproofing & Sump Pump, Hot Water Heater, Boiler, Washing Machine, Upstairs Refrigerator * No HOA Fee/Restrictions* Walk to GLUT Market, Pennyroyal Station, Era Wine Bar, Potomac Fish House, Mediterranean Café * Experience Hyattsville Arts District & Mixt Food Hall * See Online 3D Tour & Floor Plan * This property is eligible for a $10,000 grant for qualified buyers through one of our local lending partners. Ask agent for details! * OPEN HOUSE, SUNDAY, MAY 5: 1:00-4:00 PM
Courtesy: Tri-State Realty LLC
View additional infoAmazing Historic Craftsman home just hit the market in Mt Rainier! This home features five bedrooms and over 3000 sf ft of living space. The first floors features a grand entrance and formal living and dining areas. The upper level features five huge bedrooms and fourth level great room/master suite. Full basement features plenty of space and a rear entrance. During the summer entertain on your large level lot . Located within minutes from DC, public transportation , dining and major routes. $945,0004508 40TH North Brentwood, MD 20722
Courtesy: CENTURY 21 New Millennium, (703) 753-7910
View additional infoGorgeous 3 level Craftsman home built by Werrlein Properties (2018) with over 2800 of finished square ft. This home has luxury features to include Hardwood floors, coffered ceiling, gas fireplace, upgraded fixtures, Craftsman doors and moldings. High end kitchen includes abundant custom white cabinets, large center island with additional seating, granite counters, stainless appliances, pantry. The second floor has beautiful owners suite with high-end primary bath, upgraded tile throughout, double vanities and large custom walk in closet. Two additional bedrooms, laundry room and large secondary bath complete the 2nd Floor. the lower level has 2 additional bedroom/flex rooms, large rec room and full bath. Fully fenced rear yard with nice patio, perfect for entertaining. Matching shed for added storage. This is a gorgeous home close to DC, College Park, Hyattsville, all major commuting routes, restaurants and shopping. MUST SEE.
Courtesy: EXP Realty, LLC, (833) 335-7433
View additional infoExperience the enchantment of this meticulously renovated painted brick house nestled in Brentwood. Boasting new windows and a suite of modern appliances, step inside to discover a welcoming family room adorned with hardwood floors, complemented by a fully equipped kitchen featuring quartz countertops and ceramic flooring. The first level hosts two generously-sized rooms with fresh carpeting and a full bathroom, while upstairs reveals two additional bedrooms and another bathroom. Descend to the finished basement, complete with its own separate entrance, where you'll find a spacious living room boasting vinyl floors, two bedrooms with new carpeting, a full bathroom, and a convenient laundry area. A/C completely new. This property offers everything you desire, crafting an ambiance of unparalleled comfort and luxury. Open House: Sunday, 5/5 2:00-4:00PM
Courtesy: Trademark Realty, Inc
View additional infoBack on the market. Beautiful single family home with 5 bedrooms, 2 baths, huge, fully fenced backyard waiting just for you. This is it! Freshly painted inside and out with all new appliances, gleaming wood floors, lovely eat-in kitchen and huge basement with new washer and dryer. Close to 34th St., 38th St., Baltimore Ave/ Route 1, DC line, Bladensburg Rd., buses, green and red metro and all public transportation. Don't hesitate, see it today!
Courtesy: Keller Williams Capital Properties
View additional infoWelcome to Your Next Home at 3425 Eastern Ave Presenting a gem in the vibrant community of Mount Rainier, MD - 3425 Eastern Ave. This modern colonial, built in 2021, is an impressive 4,046 square feet of living space. Nestled perfectly on the border of the Nation's Capital, this property boasts 6 bedrooms, 4 bathrooms, and is a marvel of design and craftsmanship. First Floor - The open living space on the first floor is accentuated by generous natural light, 10-foot ceilings and enhances the home's modern aesthetic. The kitchen, equipped with gas appliances, features 40-inch cabinets and is adorned with elegant quartz countertops. A flexible room on this level can serve as a cozy bedroom or a home office, equipped with a convenient full bath. Second Floor - Ascend to a personal retreat where the master suite, with its own balcony, and additional bedrooms provide spaces of tranquility and rest, all within a thoughtful and airy layout. Laundry upstairs and four sunny bedrooms. Lower Level - The basement is prepped with a rough-in for a kitchenette, its own electric sub panel, and an additional washer/dryer hookup. Create a an incredible 2nd living/entertainment space or build it out, add a second bedroom and enhance the investment potential to offset your income. Outside Spaces - The home is landscaped with seasonal native perrentials and annuals for color year-round and a backyard ready for your green thumb and outdoor gatherings. With up to 6 parking spaces, youâll find ease and accessibility at your doorstep. Ready for You - At $875,000, or $216/SF, this home balances luxury and value in a growing neighborhood. Itâs a space that's not just ready to live in but also ripe for making it your own. In the heart of Mount Rainier, a community known for its vibrant energy and neighborhood charm, 3425 Eastern Avenue's location offers a variety of parks for outdoor enthusiasts. Enjoy biking, hiking and kayaking just minutes away. The location also boasts authentic local cuisine within walking distance like the award-winning Pennyroyal Station and Era Wine Bar, while Lowes, Costco, and grocery stores are less than a five minute drive away. Furthermore, its proximity to DC's major arteries of New York Avenue and Rhode Island Avenue, the price-booming neighborhood of Woodridge, and the major development happening in every direction from your new home make it an attractive location.
Courtesy: EXP Realty, LLC, (833) 335-7433
View additional infoLOCATION!!! Welcome to 3820 31st St, Mount Rainier, MD 20712 - Fall in love with this BEAUTIFULLY renovated home in highly desired community. MOVE-IN-READY! This home offers 4 Bedrooms, 2 FullBath, a large living room, an eat-in kitchen, Beautiful Deck and much more. Several upgrades â Several recessed lights, NEW Stainless Steel Appliances, Premium Calacatta Quartz Countertops, NEW Washer/Dryer, NEW HVAC, NEW Waterproof Luxury Vinyl Flooring, NEW Roof, Luxury Bathrooms with new Vanities, Freshly painted, Beautiful backyard with a lot of privacy. Finished basement with a Full Bathroom. Very large room in the rear with AC and Heater. Prime location with easy access to schools, shopping centers, art centers, very close to DC and major commuter routes. Nestled within an awesome neighborhood, playground, tennis and community events throughout the year.
Courtesy: Berkshire Hathaway HomeServices PenFed Realty
View additional infoThis 3-bedroom home that sits on a sprawling lot in the Woodridge neighborhood of Washington, DC is a rare find. The bricked home upon entry features immaculate original hardwood floors in both the spacious living room and dining room. Immediately adjacent is a conveniently designed dayroom/office with dynamic naturally lighting that is a recurring on the entire first floor. Also on the first floor is a full kitchen , a walk-in pantry, and a sun room that overlooks the rear of the home. The second floor highlights the bedrooms and full bathroom. The basement is partially-finished with elegant wood paneling, a half bathroom and a doorway that opens up to a cavernous back yard that has space for days. You will not find this kind of space within the city limits. The house is gated all around with a mixed brick/iron fence in the front. Amazing!
Courtesy: Weichert, REALTORS
View additional infoContemporary 2nd Level Condo in Mid rise building. LR with vaulted ceilings, track lighting. Kitchen with dishwasher and disposal. Primary suite with vaulted ceilings. Off street parking. Tenant occupied. TOPA in progress. $449,0003808 Allison Brentwood, MD 20722
Courtesy: Smart Realty, LLC, 3012525515
View additional infoCharming brick Cape Cod home on a picturesque lot in the wonderful Brentwood neighborhood with close proximity to DC. The home features beautiful hardwood floors on the main level, an updated kitchen, and a bathroom. Fully finished basement with two bedrooms, a bath and a second kitchen. Perfect for extra rental income or in-laws living. Upper-level attic has alarge bedroom. Schedule your showing before it is gone. Property is occupied Open House: Sunday, 5/5 1:00-3:00PM
Courtesy: Compass, (301) 298-1001
View additional infoNestled in the serene Fort Lincoln Neighborhood, this captivating 3-bedroom, 1-bathroom End of Row Townhome exudes charm and comfort. Bathed in natural light, this 1200-square-foot residence offers an inviting ambiance and ample space for modern living. Upon entering, be greeted by the warmth of a cozy fireplace, setting the tone for relaxed evenings and intimate gatherings. Two generous walk-in closets provide convenient storage, while the spacious bedrooms offer retreats of tranquility. The main level boasts resplendent wood floors and expansive windows, bathing the interior in sunlight and creating a seamless flow throughout the home. Descending to the lower level, discover a vast expanse perfect for crafting your ideal space â whether it be a home office, a serene retreat, a lively kids' playroom, or your very own personal gym, the possibilities are endless. Convenience is key with this prime location, mere minutes away from major thoroughfares such as 295, BWI Parkway, and Route 50. Indulge in retail therapy at Dakota Crossing shopping center, boasting popular destinations like Costco, Lowes, Chic fil-a, Starbucks, and more, all just a stone's throw away. Embrace an active lifestyle with Fort Lincoln Park within walking distance, offering breathtaking views from one of the highest points in DC, along with a large community pool and tennis courts â perfect for outdoor recreation and leisurely strolls. Furthermore, this property falls within one of the coveted census tracts eligible for the community lending program, making it an even more enticing investment opportunity. Experience the epitome of comfortable, convenient living in this exceptional townhome â where every detail is crafted with your utmost satisfaction in mind. Welcome home to Fort Lincoln living at its finest. Seller is offering 1/5% concession toward Paint and Carpet for the Buyer to tailor this lovely home to their own needs.
Courtesy: RE/MAX Realty Centre, Inc.
View additional infoAbsolutely beautiful home amid exciting re-development that was renovated with careful attention to all the details. Prepare to fall in love! Stylish, & surprisingly spacious 5BR/4FBA detached house in Woodbridge neighborhood of NE, DC. This home boasts 5 bedrooms and 4 full bathrooms, spread across three levels and 2100+ square feet of living space. The beautiful open floor plan that combines a living room dining room and a to-die-for kitchen, featuring 42 cabinets, backsplash, Quartz counters, & stainless appliances! Brand New HVAC, Window, Appliances, and water heater. It has 3 BR/2 full bathrooms on the upper level and 1 bedroom and 1 full bath on the main level. It also has 1 bedroom and 1 full bath in the basement and on top of all that it has another room in the back of the basement that can be used for emergency needs or office. Come to see it soon before it is gone.
Courtesy: CENTURY 21 Envision
View additional infoPrice Adjustment!!! Come see this stunning Single Family Home !! A fully renovated 5-bedroom, 4.5-bathroom single-family home boasting an array of modern upgrades and luxurious finishes. The home features luxury vinyl tile (LVT) flooring, stainless steel appliances, granite countertops, new windows through out, new wood cabinetry, and essential utilities including a new roof, central air system, furnace, and tankless water heater. Key Features, Living Area Spacious, open concept layout with contemporary design elements. Kitchen Fully equipped with the latest stainless steel appliances and granite countertops. Bathrooms 4.5 modern bathrooms equipped with high-quality fixtures. Laundry Convenient in-home washer and dryer Heating/Cooling Brand new central air system and furnace installed. Water System Efficient tankless water heater. Basement Completely redone, including a new concrete slab, two sump pumps, and waterproofing with a plastic vapor barrier. Additional Storage 350 sq ft of new storage space under the porch. Electrical Upgraded with a new electrical heavy up. Plumbing All-new plumbing throughout the home. The back yard has recently seeded and strayed for new green grass to grow. HOME WARRANTY WITH FULL PRICE OFFER!!! ROOFING CERTIFICATE, WATER PROOFING CERTIFICATE FOR BASEMENT
Courtesy: Coldwell Banker Realty, mgraw@cbmove.com
View additional infoThe property has been partially renovated on the main level and upstairs. The property features a new electric panel (a permit was required), new wiring, lament floors, recess lighting on the main level, new cabinets in the kitchen, pendants, granite countertops, updated paint, and bathrooms that feature new sinks, cabinets, and lighting. The rear of the home has alley access and yard. Open House: Saturday, 5/4 1:00-3:00PM
Courtesy: Keller Williams Capital Properties
View additional infoIntroducing a rare gem in Mount Rainier! Welcome to 4200 29th St, a large and uniquely designed home with timeless charm, plus a garage converted into a music studio! This traditional beauty boasts a main level with 2 bedrooms, 1 full bath, traditional living and dining rooms, as well as a sitting room/office. The upper-level has 3 bedrooms with another full bath, and the lower-level has a suite with its own full bath, providing flexible living arrangements. Step inside this classic home to discover the charm of original woodwork and the warmth of hardwood floors throughout, creating a seamless flow between rooms. The formal dining room is perfect for hosting gatherings, and the two main-level bedrooms add convenience and versatility. Recently finished, the basement offers additional living space and includes a beautifully tiled bathroom. This home is full of potential and ready for your touches. The roof is less than 3 years old and ensures peace of mind. A stand-alone generator provides backup power, brand new solar panels contribute to energy efficiency, and an upgraded wall enhances security and privacy. Finally, this tranquil neighborhood on the MD/DC line is close to bus lines, Metro stations and the Mall at Prince George's. It's also steps to restaurants, CVS, grocery store, parks and so much more. As an added bonus, the city hosts regular events creating a great sense of community! Don't miss the opportunity to make this property your own! Schedule a private tour today! $1,145,0003110 Cityscape Drive NE Washington, DC 20018
Courtesy: Keller Williams Preferred Properties
View additional infoWelcome to 3110 Cityscape Drive NE. This end-unit townhome is located in Banneker Ridge; one of the most sought-after subdivisions in Fort Lincoln. The subdivision comprises of 42 homes (20 on Cityscape Drive and 22 on Fort Lincoln Drive). This home is the largest floorplan in the community known as the Willard. The Willard is a 5-level home with breathtaking panoramic views of the Capitol City. This home consists of 4 bedrooms, 4 full bathrooms and (2) 1/2 bathrooms, a large kitchen island (seats 5 comfortably), 3 outdoor spaces (spaces on level 1, 3 & 5), surround sound system (to include the rooftop deck), and a 2 car garage. This home is located across the street from one of the largest DC Public Parks (park is scheduled for a complete makeover starting in 2024). Fort Lincoln is a great urban community with a suburban feel. This home is within walking distance of Lowe's, Costco, Marshall's and plenty of eateries and it has great travel proximity to US-50, BW Parkway, DC-295, New York Avenue and Bladensburg Road. Also, listed for rent. Listing - DCDC2136020
Courtesy: CENTURY 21 New Millennium, (703) 922-4010
View additional infoGreat opportunity to purchase a 3 level townhome in secluded tree enclave. This well cared for home is ready for a new owner. Move-in ready you need only to unpack and place your furnishings. You will not be disappointed. Enter thru marble foyer, half bath on main level, pristine kitchen with updated appliances, also a large kitchenette. Shows very well. $1,000,0002634 Coleman Lane NE Washington, DC 20018Open House: Saturday, 5/4 12:00-2:00PM
Courtesy: Keller Williams Capital Properties
View additional infoIntroducing 2634 Coleman Lane NE nestled within the Reserves at Dakota Crossing, an exclusive enclave in Fort Lincoln. This townhome boasts 6 bedrooms, 4.5 baths, and features solar panels for energy efficiency. The "Willardâ model, is by far the largest residence in the subdivision and is bordered by lush greenery offering serene woodland vistas. While the entire home has a story to tell, the main level is a chapter of its own with gorgeous views and a gourmet kitchen. Among its highlights are upgraded custom light fixtures, recessed lighting, and hardwood floors throughout. A state-of-the-art smart home security system with cameras and dual-zone thermostat control ensures peace of mind. The gourmet kitchen is adorned with polished granite, bright cabinets, and stainless steel appliances, complemented by a vast center island and generous pantries. The living room exudes warmth with custom built-ins, a gas fireplace, a wall of windows and sliding doors leading to a balcony showcasing beautiful parkland views. Upstairs, the primary bedroom boasts more gorgeous views, an ensuite bath, sizable walk-in closet, and tray ceiling, alongside two additional bedrooms, a shared bath, and convenient laundry facilities. The fourth level offers a versatile bonus room with a rough in for a wet bar, full bath, and rooftop deck with sweeping views. This beautiful space is perfect for entertaining and was even the setting for a romantic marriage proposal. The lower level offers fifth and sixth bedrooms with a full bathroom and walk-out access to a yard. Completing the package is a 2-car garage with extra storage. Nearby amenities include the Shops at Dakota Crossing and Ft Lincoln Park with an outdoor pool, tennis courts, basketball courts, playground and more (slated to undergo a massive renovation). The Shops at Dakota Crossing provide the convenience you crave (Lowe's, Costco, Starbuck's, PetSmart, sit down restaurants and quick eateries to name a few) while the neighborhood is also well-served by the B8 and H6 buses to the nearby Rhode Island and Brookland Red Line Metro stations respectively. Hop onto route 50 or New York Ave for easy access to downtown, Ivy City, Union Market, or H Street Corridor. - 10 minute bicycle ride to the Anacostia River Trail for onward access to Navy Yard, Wharf, the National Mall, and more - 10 minute drive to Rhode Island Metro by car. Enjoy evenings at nearby DC Brau Brewery, Era Wine Bar and Pennyroyal Station (a 2022 RAMMY Finalist in the "Favorite Gathering Place" category). If you're seeking a beautiful home with a lifestyle to match, look no further!
Courtesy: Independent Realty, Inc, (301) 785-3300
View additional infoINVESTORS and DEVELOPERS: come finish what was started. Plans and permits are complete and convey with the sale. House has been gutted, framed, addition added to the third floor, and all trade inspections passed. This is an incredible opportunity for a developer to jump in and quickly finish this house and get it on the market asap. Seller prefers District Title. Open House: Saturday, 5/4 11:00-3:00PM
Courtesy: KW Metro Center, (703) 535-3610
View additional infoComing soon in Historic Hyattsville! This Dutch colonial home offers a blend of historical charm and modern convenience. Built in 1906 and meticulously renovated, it boasts updated wiring, plumbing, and building features while preserving its original character. The design seamlessly integrates modern living with classic elements, featuring an open concept layout, exposed brick fireplace, 3 heating systems, vaulted ceilings in the primary bedroom and bathroom, and original wood flooring and siding. Two skylights flood the space with natural light, complementing the unique interior and exterior lighting fixtures. Outside, the property is beautifully landscaped, with a charming backyard providing a serene retreat. Located in a vibrant community, residents enjoy easy access to restaurants, coffee shops, parks, breweries, new libraries, gyms and the University of Maryland. Hiker-biker trails nearby connect to the DC metro area, offering ample opportunities for outdoor recreation. For commuters, public transportation via Metro is within 1.5 miles, providing convenient access to Washington DC and surrounding areas. Additionally, the home is conveniently situated near hospitals and other amenities, making it an ideal blend of comfort, convenience, and historic appeal. How may I help you?Get property information, schedule a showing or find an agent |
|||||||||||||||||||||||||||||||||||||||||||||||||||||||||||||||||||||||
Copyright © Metropolitan Regional Information Systems, Inc.
