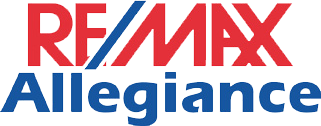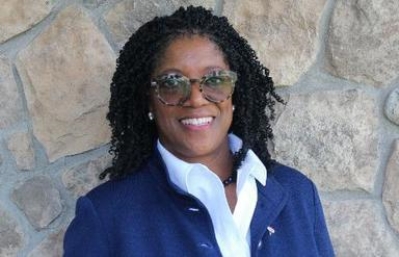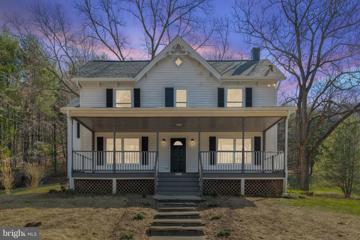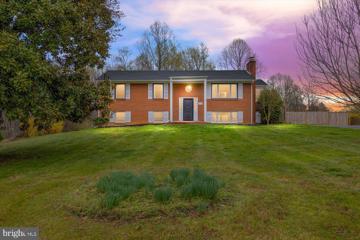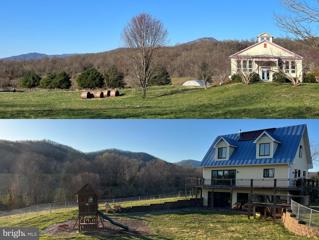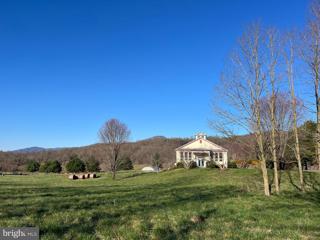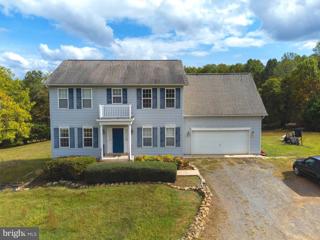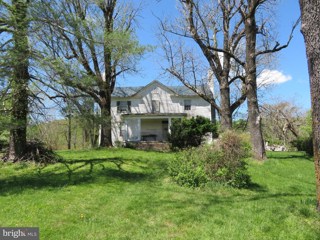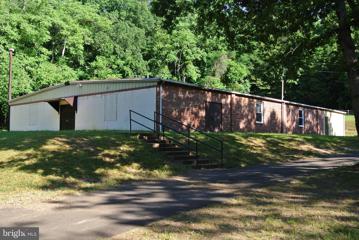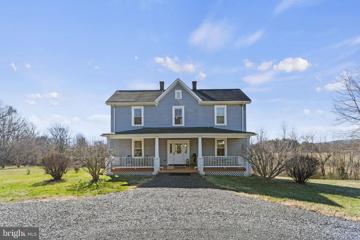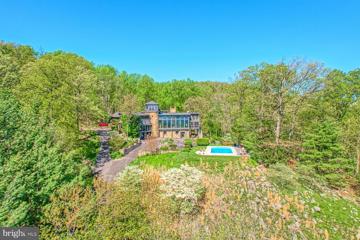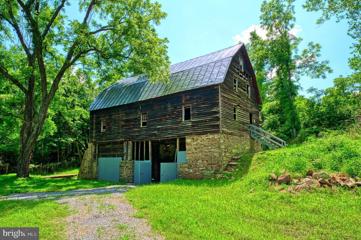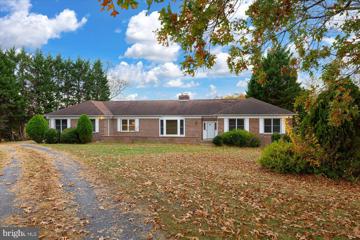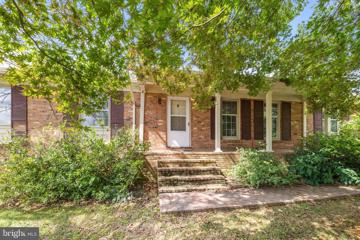|
Woodville VA Real Estate & Homes for Sale
The median home value in Woodville, VA is $994,500.
This is
higher than
the county median home value of $412,000.
The national median home value is $308,980.
The average price of homes sold in Woodville, VA is $994,500.
Approximately 57% of Woodville homes are owned,
compared to 19% rented, while
24% are vacant.
Woodville real estate listings include condos, townhomes, and single family homes for sale.
Commercial properties are also available.
If you like to see a property, contact Woodville real estate agent to arrange a tour
today! We were unable to find listings in Woodville, VA
Showing Homes Nearby Woodville, VA
Courtesy: Long & Foster Real Estate, Inc.
View additional infoThis sprawling property offers a sense of tranquility and privacy, perfect for those seeking a retreat from the hustle and bustle of everyday life. Property rises up hill behind this home where there are mature hardwoods and rock outcroppings which provide views of panoramic vistas and the picturesque natural beauty of Rappahannock County. Quality renovations by a premier local builder have just completed with a substantial addition now includes an enlarged kitchen area and created a lovely primary bedroom suite. Expansive gourmet kitchen offers expansive center island with bar counter seating, granite counters, white shaker style upgraded cabinetry, 5 burner solid surface Whirlpool brand stove, Stove includes convention and air fryer modes. Original hardwood floors remain in some portions of this beautiful home along with chestnut stair treads and new hardwood floors. There is a Sliding barn style door off kitchen into huge pantry and laundry room. Recessed lighting, Trane HP, new 200 amp electric service. Two large storage buildings, outdoor fireplace grill , huge front porch and stone retaining walls to parking areas. Each bedroom has its own private bath with ceramic tile floors and lovely fixtures. This outstanding home is ready for you to start enjoying your life in this lovely setting. $839,9006 Hope Hill Road Castleton, VA 22716
Courtesy: Cheri Woodard Realty
View additional infoMOTOTIVATED SELLER...ALL OFFERS CONSIDERED....OFFERED $100,000+ BELOW RECENT APPRAISAL! Hope Hill - Country excellence at its finest. The five bedroom, four and a half bath custom brick home has everything you need in a country home plus so much more! The main entrance takes you into the homeâs formal spaces- including a stately dining room and a study. With high ceilings throughout, the main level is bright and full of light. The kitchen is the heart of the main level and is large and accommodating for all your needs, be it fixing breakfast or hosting a full holiday meal for all your friends and family. Many of the appliances are brand new: including the dishwasher and double wall oven. The oversize freezer and refrigerator is in the proximity to the kitchen and garage. Three of the five bedrooms are on the main level including the primary suite. The primary suite is a complete oasis away from the hustle and bustle of life with its muted color palette, French doors to an outside patio, high ceilings with a tray detail and so much more. The primary bathroom has a large jetted tub, great lighting and a walk-in shower. The other two bedrooms are well-sized and both have large walk-in closets. The two bedrooms share a Jack-And-Jill bathroom. Each side of the bathroom has a vanity with a sink. The main level also has a half bath and a convenient laundry room with plenty of storage, sink and new dryer. The upper level has two oversized and bright bedrooms. The fifth bedroom has a sitting area that you pass through to access this bedroom. The bedrooms share a full bathroom, walk in closet with a shower and tub. The finished lower level is the activity zone! The bright and clean space is made for fun and entertainment! Work out, play games, or jam out in the large space with walkout doors to the outside gardens. One corner of this level is carpeted and has lots of shelving-making it the perfect area for kids of all ages to play and tumble! Best of all, the lower level has a cozy movie room to catch all the new releases. The lower level is complete with a convenient full bathroom and a full second kitchen. Nothing was overlooked in completing this home. The home has a new Culligan water treatment system, UV Light for treating the well water, water pressure tank and extensive indoor painting. The two acre lot packs a lot into country living with formal gardens, a completely refinished deck, patios, a hot tub, a basketball court and paddocks for livestock. The home is nestled in the Castleton area of Rappahannock County and is surrounded by neighboring farms. The villages of Sperryville, Flint Hill and Washington are about 15 minutes away. With Culpeper and Warrenton also nearby for hospitals, big box stores and more. Washington DC is under an hour and half away for weekends or even commuting. Curtains do not convey.
Courtesy: Real Estate III of Washington, (540) 522-2828
View additional infoNestled in the Piedmont on the slope of a quiet, private hollow, you will find this magical hideaway on three serene acres with springs, a creek and a view of the upper slopes of Red Oak Mountain from the top of the property. There are two cottages on the land, each with a septic, making it available for multi generational living, or live in one and rent the other. The larger cottage is brick with two bedrooms, one bath, a combined living/dining kitchen with central wood stove and a large enclosed porch. The other cottage is frame with one bedroom, bath, living room with wood stove and a light filled 16x16 art studio. Cottages and some systems need work but are well worth it to find yourself in the heart of Rappahannock County. Nicely private. Sold As Is. $440,000512 Round Hill Road Boston, VA 22713
Courtesy: Cheri Woodard Realty
View additional infoPull into the driveway of 512 Round Hill Road and the first thing you will notice is the magnificence of the magnolia tree towering above. This beautiful brick home sits nestled in a sea of green and feels as rooted as the magnolia standing next to it. From the spacious front lawn with a redbud and crepe myrtle bursting with color to the dense wooded land behind the house, you will immediately feel a sense of peace and a connection to nature on this property. Inside this 4 bedroom 2 and a half bath home, the rustic hardwood floors upstairs give the home personality as well as a sense of grounding and stability. The living room is certainly the heart of this home with a fireplace and a spectacular view outside the newly installed windows overlooking the yard and the Blue Ridge Mountains in the distance. The kitchen boasts newly painted cabinets, an electric stovetop and oven, elegant countertops, as well as a convenient island in the middle for extra prep space or for a quick breakfast before you head out for the day. You will undoubtedly want to spend your mornings sitting in the sun-drenched nook off the side of the home as you enjoy your coffee and listen to the songs of native Virginia birds, like the Chestnut-sided Warblers, Wood Thrushes and Blue-headed Vireos. The downstairs, with its open floor plan and easy accessibility, has the potential to become anything you desire: personal gym, office, game room, creative space, or just a cozy assortment of couches and recliners to relax and unwind after a long day. Furthermore, the downstairs has a washer and dryer, a storage room that could easily be used as a workspace, and a full bath painted a subtle pink that only adds to this home's charm. This property offers everything you need to live the country life you desire. If you want to raise chickens, the backyard has a coop ready to go, or if you are a gardener and want to grow summer veggies, there is ample room for a garden with a shed for all your tools and machinery as well. However, if you need a change of pace, this location is perfectly situated 10+ minutes apart between Sperryville, with its restaurants, breweries, cafe, and 9-hole golf course, and Culpeper, with its big-box stores, restaurants, and anything else you need. 512 Round Hill Road has everything in a home and a location you could ask for, so donât miss this opportunity to lay down your own roots next to the magnolia.
Courtesy: RLAH @properties, (202) 518-8781
View additional infoWelcome to Hilltop House, so private on 18.69 acres of secluded mountainside. This property has a main house and a log cabin from the mid-1700s. The cabin has a colorful history and was the original Sperryville Pike tollhouse. Later they say it served as a brothel and was dismantled and moved to Camp Hoover as part of President Hoover's mountain getaway retreat and was dismantled again and moved to its present spot. This home is ready for your finishing touches. Only about 90 minutes from downtown DC. The town has shops, a general store, a golf course and is close to many attractions. Little Washington is a few minutes away and close to Skyline Drive and Luray and wineries, breweries and other distillers. Make this your home away from home, and explore the 18+ acres. There is a pond on the property down the power easement from the cabin and other outbuildings. $1,750,0001 Belle Meade Lane Sperryville, VA 22740
Courtesy: Cheri Woodard Realty
View additional infoTravel back in time to bygone days. Belle Meade Farmâs restored Victorian home and 130 acres of rolling pasture and forest will take you far away from the bustle of the everyday to a more gentle, bucolic existence. Originally built in 1890, a Victorian-style addition expanded the home in about 1909. Lovingly restored and expanded again in the 1990s by the current owners, Belle Meadeâs Victorian farmhouse is a historical gem. The owners have shared this remarkable home as a popular bed and breakfast since the restoration. With seven roof gables and many bay windows, the home in its current incarnation blends the newer ownerâs quarters seamlessly with the original structure. The front portion of the home consists of a sitting room, formal dining room, and a main floor bedroom, with three additional bedrooms upstairs. The ownerâs quarters, added to the back of the home, features a great room with kitchen and dining area, a separate commercial kitchen for the bed and breakfast, and an expansive ownerâs suite upstairs. Come sit a spell on the covered front porch, perhaps with a cold glass of lemonade, and feel the slower pace of country living. Heading indoors from the cozy porch, you will find a surprisingly capacious two-story entrance hall with a grand staircase. The staircase is painted with a stunning, original faux bois finish and gracefully wends its way to the upper floor. Delightful details will meet your eye throughout the home, including original faux bois-painted doors and original moldings, mantles, and oak and heart pine floors. The high ceilings and ample windows give a light and airy feel. Each guest room has mountain views and an ensuite bath. The ownerâs quarters encompass the back half of the home with convenient access to the guest areas both upstairs and down. The main floor great room enjoys two of the glorious bay windows and has a back deck that steps down to the pool area. This open-floorplan room has a kitchen at one end with locally made, custom cabinets and beautiful hardwood counters. One of the bay windows creates the dining area and the other is the sitting area. Between the two there is a stunning soapstone tulikivi wood stove, complete with wood-fired baking oven. Around the corner from the great room is a tiled garden room with a sliding door. This door leads to a small side porch under stately shade trees. On the upper floor, the ownerâs suite mirrors the two bay windows of the great room. This abundance of windows, along with the high ceilings, creates a light and airy space. The suite looks out over the pool, pastures, and Old Rag Mountain beyond and includes a sitting area and a separate office/library. The ownerâs bath features an extra-long walk-in shower and a clawfoot tub with a view of Old Rag Mountain. The convenient upper floor laundry sits between the ownerâs quarters and the guest area of the bed and breakfast. The grounds present wonderful options for pleasant diversion, from a 60-foot swimming pool, a hot tub, and a sport court, to flower gardens, several pastures, and a riding ring. Up the hill there is a secret swimming pond complete with dock and ladder. The 130-acre parcel is approximately half open pastures and half forested. Continuing your exploration beyond the swimming pond will reveal a wooded trail leading up the mountain to a hidden spring bubbling out from between boulders. Heading back down, enjoy the expansive view from the upper pasture across Kilbyâs Creek and over Belle Meade Farmâs home, grounds, and stately old barns. This beautiful property is protected by a conservation easement, conferring peace of mind and a property tax break to its owner. The adjoining parcel - Belle Meade Schoolhouse and Cottage - is also available. Please see VARP2001452
Courtesy: Cheri Woodard Realty
View additional infoJust like Old Rag Mountain, the historic Belle Meade Schoolhouse is an iconic part of the scenic F. T. Valley. Located just south of Sperryville, this spectacular building has graced the valley for about 110 years. What an incredible opportunity to own a piece of Rappahannock history. The schoolhouse was built in 1914 and served as a school until it closed in the late 1950s. The Francis Thornton Valley Road was changed over the decades and eventually the schoolhouse was too close to the road. The current owner bought it in 1998 and undertook the massive project of building a new foundation away from the road, moving the structure onto the foundation, and renovating. After 20 years as Belle Meade School, this historic structure is now ready to begin its next chapter. The schoolhouse is 5,231 sq.ft. of soaring ceilings, tall windows, and bright, airy spaces. The hallway upstairs has a clerestory cupola that invites in even more light. There are 4 large classrooms on the main level and 2 bathrooms. The original chalkboards are still in use and the wood floors are stunning. The classrooms on the west side have double doors leading out to the large back deck that overlooks the garden and mountains. The lower level opens to a huge room that has seen many school plays and even a wedding reception or two. Tables, seating and linens for 100, and dishes, glasses and flatware for 75 can be included with the sale. This room has multiple doors to the outside patios and large closets. Just off this event room is a kitchen with a 6-burner Wolf range, dish sanitizer, and triple sink making catering a breeze. Opposite the kitchen is the mudroom that leads out to the side patio. Down the hallway are the bathrooms and laundry. The exterior of the schoolhouse features poplar siding, metal roof, and ramp access from the parking area. The views are beautiful in all directions and include the peaks of Old Rag and Doubletop mountains. The 7 acre parcel also includes a 2,590 square foot cottage, built in 2010. The cottage is being used as part of the school, providing classrooms for the younger children. As part of the accessibility modifications, the tub was removed from the main floor bathroom and stored, and an access ramp was added to the back deck. The cottage has Hardie-plank type siding and a standing seam metal roof. There is a wrap-around deck and a patio, perfect for outdoor entertaining. The great room on the main level has 9 ft. ceilings, a 4-panel sliding door that opens to the deck, and a cozy fireplace. The kitchen adjoins the great room and has gorgeous cherry cabinets and granite counters. Just off the great room is a dining room with northwest mountain views. The main floor bedroom has 2 closets, with a stacked washer and dryer in one of them. Rounding out the main floor is a hall bath. The upper floor is a cozy suite with dormer windows that overlook the surrounding fields and mountains. The suite includes a full bath with a walk-in shower and a skylight. The expansive lower level has high ceilings, a glass door, and two sets of 4-panel sliding doors leading out to the patio and back yard. There is a full bath and a laundry room on this level. Because of the uniqueness of the property, the listing stats include cumulative numbers for both structures. Classrooms are considered bedrooms for reporting purposes and the sq.ft. is the total for both. This unusual property provides a unique opportunity for a new owner with creativity and vision. Will it remain a school? Will it be completely reinvented? Perhaps the schoolhouse will be modified to become a stunning, one-of-a-kind home. Or perhaps an event space, with a cottage for the manager. There are so many possibilities for how to use this historic building. School permits transfer to a new owner. A meeting with the Zoning Administrator is recommended. What will be written as the next chapter in the Belle Meade Schoolhouse story? Belle Meade Farm also available: VARP2001540
Courtesy: Cheri Woodard Realty
View additional infoJust like Old Rag Mountain, the historic Belle Meade Schoolhouse is an iconic part of the scenic F. T. Valley. Located just south of Sperryville, this spectacular building has graced the valley for about 110 years. What an incredible opportunity to own a piece of Rappahannock history. The schoolhouse was built in 1914 and served as a school until it closed in the late 1950s. The Francis Thornton Valley Road was changed over the decades and eventually the schoolhouse was too close to the road. The current owner bought it in 1998 and undertook the massive project of building a new foundation away from the road, moving the structure onto the foundation, and renovating. After 20 years as Belle Meade School, this historic structure is now ready to begin its next chapter. The schoolhouse is 5,231 sq.ft. of soaring ceilings, tall windows, and bright, airy spaces. The hallway upstairs has a clerestory cupola that invites in even more light. There are 4 large classrooms on the main level and 2 bathrooms. The original chalkboards are still in use and the wood floors are stunning. The classrooms on the west side have double doors leading out to the large back deck that overlooks the garden and mountains. The lower level opens to a huge room that has seen many school plays and even a wedding reception or two. Tables, seating and linens for 100, and dishes, glasses and flatware for 75 can be included with the sale. This room has multiple doors to the outside patios and large closets. Just off this event room is a kitchen with a 6-burner Wolf range, dish sanitizer, and triple sink making catering a breeze. Opposite the kitchen is the mudroom that leads out to the side patio. Down the hallway are the bathrooms and laundry. The exterior of the schoolhouse features poplar siding, metal roof, and ramp access from the parking area. The views are beautiful in all directions and include the peaks of Old Rag and Doubletop mountains. The 7 acre parcel also includes a 2,590 square foot cottage, built in 2010. The cottage is being used as part of the school, providing classrooms for the younger children. As part of the accessibility modifications, the tub was removed from the main floor bathroom and stored, and an access ramp was added to the back deck. The cottage has Hardie-plank type siding and a standing seam metal roof. There is a wrap-around deck and a patio, perfect for outdoor entertaining. The great room on the main level has 9 ft. ceilings, a 4-panel sliding door that opens to the deck, and a cozy fireplace. The kitchen adjoins the great room and has gorgeous cherry cabinets and granite counters. Just off the great room is a dining room with northwest mountain views. The main floor bedroom has 2 closets, with a stacked washer and dryer in one of them. Rounding out the main floor is a hall bath. The upper floor is a cozy suite with dormer windows that overlook the surrounding fields and mountains. The suite includes a full bath with a walk-in shower and a skylight. The expansive lower level has high ceilings, a glass door, and two sets of 4-panel sliding doors leading out to the patio and back yard. There is a full bath and a laundry room on this level. Because of the uniqueness of the property, the listing stats include cumulative numbers for both structures. Classrooms are considered bedrooms for reporting purposes and the sq.ft. is the total for both. This unusual property provides a unique opportunity for a new owner with creativity and vision. Will it remain a school? Will it be completely reinvented? Perhaps the schoolhouse will be modified to become a stunning, one-of-a-kind home. Or perhaps an event space, with a cottage for the manager. There are so many possibilities for how to use this historic building. School permits transfer to a new owner. A meeting with the Zoning Administrator is recommended. What will be written as the next chapter in the Belle Meade Schoolhouse story? Belle Meade Farm also available: VARP2001540
Courtesy: Genstone Realty, (703) 475-1009
View additional infoThis property has been placed in an upcoming event. Contact listing agent with questions. You can submit a bid on the Xome website. Any post-auction offers will need to be submitted directly to the listing agent. All offers will be reviewed and responded to within 3 business days. All properties are subject to a 5% buyerâs premium pursuant to the Auction Participation Agreement and Terms & Conditions (minimums will apply). Please contact listing agent for details and commission paid on this property. Property is being sold as-is, where-is. No guarantees will be provided. Property is located on a private driveway and is NOT VISIBLE OR ACCESSIBLE from Castleton Ford Road. Do not attempt to enter the driveway or property. Trespassers will be prosecuted.
Courtesy: Real Estate III of Washington, (540) 522-2828
View additional infoRAPPAHANNOCK ESCAPE: A spacious home built for comfort, entertaining snd easy maintenance. Excellent view of the BLUE RIDGE MOUNTAINS and Sunsets from the living room, deck and gazebo. Open floor plan with tall ceilings easily holds a baby grand and offers comfortable living and entertaining space. Gourmet kitchen with granite island for the chef's pleasure. Library-Office with ample shelving for the studious and room for a comfy TV couch. Full walk out basement is currently used for exercise equipment and storage and includes a roughed-in bath for more living space as necessary. Large front field for your gardens, pets, sports field, what have you? A private getaway on 9 acres with mature landscaping, a woodland filled with flowering mountain laurel down to the creek, and a meditation pond. Hardiplank siding and Star Link internet. $375,00011430 Boston Drive Boston, VA 22713
Courtesy: EXP Realty, LLC, 866-825-7169
View additional infoSpacious home situated on a private country lot with stream! Park-like setting on almost 3 acres. Two finished levels. Main level with brand-new carpets and fresh paint. Kitchen with refinished cabinets. Updated bathrooms. Lower level features rec room with wood stove, BR#4, and a full bath. Deck overlooks a great backyard. Two driveways (one shared) to enter from your preferred side of the house. Plenty of parking. No HOA. This is a must-see...view photos!
Courtesy: EXP Realty, LLC, (540) 825-9898
View additional infoMotivated Seller! 9055 Old Stillhouse Rd is situated in a peaceful and friendly neighborhood in Rixeyville, Virginia. Enjoy the tranquility of rural living while still being conveniently located within a short drive to Culpeper, Warrenton, and other nearby towns. You'll have easy access to shopping, dining, schools, and recreational activities, making this property the perfect place to call home. If you're looking for a spacious home, plenty of acres and the charm of country living, this property is a must-see. Don't miss the opportunity to make this your own slice of Virginia paradise. Schedule a showing today and experience the beauty and serenity of this remarkable property firsthand! Property is being sold in As-Is condition. $2,495,00094 Many Lane Sperryville, VA 22740
Courtesy: Washington Fine Properties, LLC
View additional infoFantastic opportunity to purchase Ivy Hill Farm. First time ever on the market. Large farm of open pasture/hay fields and wooded acreage. Old stone walls, ponds, and outstanding mountain and pastoral views. House and outbuildings sold in 'as is' condition. Wooded uplands and mountain slopes. Ideal vineyard and/or winery location with excellent slope and elevation and soil mix/drainage for grapes. Beautiful setting for weekend home(s) or full time farming venture. Ideal location near Shenanoah National Park and easy access from Hwy 211 halfway between Little Washington and Sperryville.
Courtesy: Rappahannock Real Estate, LLC., (540) 229-0199
View additional info
Courtesy: Keller Williams Realty
View additional infoIn the heart of Rappahannock County, beautifully restored 1920's farmhouse. Situated on 4+acres and featuring a farmhouse kitchen, gallery style living room and dining room and sunny breakfast room, all on main level. The 2nd level offers 2 bedrooms and newly renovated full bathroom. The Terrace level features a 3rd bedroom, bathroom with shower and laundry facilities, family room and 4 season sunroom/office which opens to a large slate patio. Upper level offers views of Old Rag Mtn. Great home for a weekend family retreat or fulltime rural lifestyle. In the commercial overlay district. Schedule an appointment today. Listing agent is related to owner. Owner is a licensed Real Estate Agent.
Courtesy: EXP Realty, LLC, 866-825-7169
View additional infoYou must see this one of a kind, Beautiful custom built home featuring 4,500 square feet of one level living with 5 bedrooms, 3.5 bathrooms all nestled on a private 6.99 acres. The beauty of this home begins outside with a winding driveway, detached 3 car garage with private office/soundproof studio inside, large covered porch, vibrant landscaping, fenced yard, and garden shed, all surrounded by majestic trees. Inside, an open and airy atmosphere with spacious rooms, high ceilings, arched doorways, fresh on trend paint, new carpet, gleaming hardwood style flooring, gas fireplace and an abundance of windows with lush views create instant appeal! The gourmet kitchen is designed for entertaining featuring an abundance of raised panel cabinets and countertop space and quality appliances including a gas cooktop and double wall ovens. A large center island provides additional working surface and bar style seating and the large breakfast room with ceiling fan is perfect for daily dining. An arched doorway introduces a spacious family room with dual lighted ceiling fans, a custom wet bar and a cozy gas fireplace set in a stone wall serving as the focal point of the room while gleaming hardwood style floors flow into the adjacent bonus room that can serve as a billiard room or formal living room, featuring dual lighted ceiling fans. Adjacent to this room is the formal dining room accented with chair railing and a shimmering crystal chandelier. The luxurious owner's suite boasts new plush carpeting, walls of windows, a separate sitting room, and his and hers walk in closets. Pamper yourself in the en suite bath with a jetted tub and step in shower with dual shower heads, all enhanced by spa tone tile with decorative inlay. Down the hall you will find a junior suite with private bath, 2 additional bright and cheerful bedrooms each sharing access to a well-appointed Jack and Jill bath and a versatile 5th bedroom. A powder room, large laundry room with front loading machines and utility sink and loads of closet space complement the main level. The expansive unfinished crawl space in the walk out lower level is full height and provides 4,500 sq ft. of storage space with easy access to mechanicals. All this in a peaceful and private setting with high speed Comcast internet and no HOA that is truly your own private oasis!
Courtesy: United Real Estate Horizon
View additional infoWelcome to your own private oasis in Rixeyville, VA! Situated on 10 acres of land, this stunning property offers tranquility and privacy. This spacious home features 4 bedrooms and 4 bathrooms, with the primary suite conveniently located on the main level. Each bedroom is generously sized, providing ample space for comfortable living. The primary suite is a luxurious retreat, boasting a large bedroom, walk-in closet, and a spa-like ensuite bathroom with a soaking tub and separate shower. The main level also features a convenient laundry room, making chores a breeze. The heart of the home is the large kitchen, which features newer appliances, plenty of counter space, and an abundance of storage. Whether you're cooking for a crowd or just preparing a meal for your family, this kitchen has everything you need. Outside, you'll find endless possibilities. Whether you're looking to enjoy a quiet evening on the deck, explore the wooded areas, or start your own garden, this property has it all. Sellers are willing to remove the ramp and put back to the original deck. The home has several updates and a list is available upon request. Located in Rixeyville, you'll enjoy the peace and serenity of country living while still being just a short drive away from shops, restaurants, and other amenities. Don't miss your chance to own this beautifully updated home in Rixeyville, VA. Schedule a showing today! $2,950,000300 Reality Farm Lane Washington, VA 22747
Courtesy: Hunt Country Sotheby's International Realty, (540) 687-8500
View additional infoPerched high up on Reality Farm Lane, just outside the quaint, iconic town of Washington, Virginia, lovingly known locally as Little Washington, sits Reality Mountain, a one of a kind 50-acre property, in conservation easement, with outstanding views of famous Old Rag Mountain. Originally built in 1973 as a mountain hideaway, the current owners have spent the past decade painstakingly building upon the most solid of foundations, resulting in this unique eight bedroom, six full and three half bathroom retreat we see today. The main level is a wonderful earth-tone confluence of hardwoods and stone, with a wall of floor to ceiling windows embracing a world class vista of mountains and valleys, with the infinite view pool in the foreground. For the accomplished and aspiring chef alike, the open plan kitchen is a dream come true, with its 8-burner Wolf range with pot filler plus double ovens, dual sinks and a butlerâs pantry, resplendent with Sub Zero freezer and prep sink. Relax al fresco in one of the screened porches, including the covered oasis off the main level, with spiral staircase to the upper deck. A few steps down from the family room finds a self contained one bedroom apartment with kitchen and bathroom. The second level features the large primary bedroom suite, which overlooks the viewing gallery of the family room, and flows through to the luxurious attached primary bathroom. A magnificent stone fireplace and screened porch complete this owner's sanctuary. From the second level landing, a fully enclosed breezeway, with multiple windows on each side, leads to yet another self contained suite, comprising a bedroom with attached bathroom and sitting room. Two further bedrooms with a full bathroom complete the second level. The extraordinary lower level has been masterfully reimagined in to a divine place of relaxation, with its billiards room, bar, wine gallery, den, two further bedrooms sharing a full bathroom and a substantial home office. An indoor lap pool, at the bottom of a short flight of stairs is ready for thoughtful restoration, promising a most enjoyable future location for the early morning swimmer. Once outside, this scenic 50 acre oasis offers the outdoor enthusiast a multitude of opportunities to be at one with nature, from mountain hikes to bird watching and swimming, and so much more. Strolling up the old logging trail from the house finds a stocked mountain pond, and further on up, a mountain top picnic area from where to take in the sights and sounds of Rappahannock County. In the event of a power outage, the Generac generator automatically engages to ensure continued power to many of the homeâs systems. A double garage plus two single garages, including one with an extra high door are conveniently located opposite Reality Mountain's main front door. Numerous wineries are within easy reach including the delightful Quièvremont Vineyard & Winery at the bottom of the mountain. Historic Sperryville, which sits below the famous 105 mile long Skyline Drive, just a short drive to the south west of Reality Mountain, is home to several excellent restaurants, specialty stores, antique shops and art galleries. $3,000,000315 Piedmont Avenue Washington, VA 22747
Courtesy: Cheri Woodard Realty
View additional infoStillpoint Farm, located off Piedmont Avenue is a turn-key luxury estate in the heart of the Virginian Piedmont. No detail has been overlooked resulting in a stunning home made for family and entertaining with High Speed Comcast Internet. The property is just over 21 acres of beautiful, rolling fields with gentle forests that offer both privacy and habitat for local flora and fauna. A small stream weaves through the land. As part of the lot is an additional 1 +/- acre lot that is already divided, is buildable, and has its own access to Piedmont Avenue. The views from the property drink in the surrounding farms with the Blue Ridge mountains in every direction. The paved driveway leads to the heart of the property-the stone and stucco main house, and gently ebbs as you near the home. The driveway leads to the front door with guest parking to the right. To the left is the detached two-bay garage that has a dedicated equipment bay and stately wood bay doors. Adjacent to the garage is a convenient kitchen garden steps from the kitchen. The extensive ornamental gardens have been lovingly maintained over the years and have many established specimen plants. Each area around the home offers an exciting new vantage point. The three-bedroom, three-bath main house has been meticulously maintained .Built in 2002, the home seems almost brand new. The main entry to the home is elegant and convenient for guests arriving and leads to the heart of the home. The kitchen is a chef's dream with fine finishes, top of the line appliances, custom cherry cabinets, and more. The combo butler's pantry/mudroom with rear access to the garage connects the rear of the property to the kitchen. The kitchen is open to the two-story living room with its 24-foot ceilings and four wood-burning fireplace. The separate, formal dining room is perfect for enjoying special holidays and events with friends and family. There are several spots on this level to rest and reflect, including a guest suite and full bathroom. The stairs lead from the living room to the second floor. The landing on the second floor is a large loft that could be used as an office or sitting area. The fantastic primary suite offers a balcony, walk-in closets and bathroom worthy of the five-star resort complete with soaking tub. The upper level is completed with an additional bedroom suite that also has access to the balcony. The lower level has a large work-out area, a climate control wine room and a movie theater. Along with the homeâs utilities and additional storage. The luxurious gunite, salt water pool beautifully fits within the surrounding architecture, landscape for a serene summer. The adjacent pool house has a pocket (hidden) kitchenette, a full bath with a unique, walk-in stone shower, and a second floor bedroom. Large, French doors open out to the pool deck. Outside the pool house is an amazing outdoor kitchen with a large built-in Viking Propane grill and a covered dining and patio area with a propane fire pit. Stillpoint Farm on Piedmont has all the turn-key amenities you expect from the luxury resort with the quintessential charm of an historic town a minute away. In addition to the famed Inn, the Town of Washington is home to Patty Oâs for coffee and casual dining and Ours Noir features Cajun, Creole and French inspired cuisine. The town also has several galleries and shops featuring fantastic local art and inspired gifts. As Washington is the county seat it also has the county government offices, the Rappahannock Historical Society and the Washington Post Office. Just a short drive to either Flint Hill or Sperryville offer even more dining and shopping options. Grocery shopping and big box stores abound in nearby Warrenton, Culpeper and Front Royal. The Thornton Gap entrance to the Shenandoah National Park is a pleasant 20 minute drive. $1,000,00018 Old Mill Road Washington, VA 22747
Courtesy: TTR Sothebys International Realty, (703) 714-9030
View additional infoWashington Mill: Iconic 18-th century large grist mill sits at the edge of historic, beautifully preserved village of Little Washington on nearly four beautiful acres. Located along the banks of the Rush River, the old mill is rare in its solid structure, gorgeous stonework, and its expansive interior. Sellers have invested considerable effort in making the building ready for new uses, developing concepts and plans for a potential next chapter for this magnificent property, now ready for a new owner. With the western parcel suitable for a new structure, parking and entrance, and the eastern parcel with a rehabilitated Mill building, outdoor spaces, the property could contain a number of commercial and/or residential uses. The beautiful land along the river with its nearby stone outcroppings would be the perfect backdrop for gatherings. $899,0008085 Conner Drive Boston, VA 22713
Courtesy: RE/MAX Gateway, (703) 652-5777
View additional infoPrepare to be mesmerized by this stunning 4BR/3.5BA Colonial, nestled on an expansive 6+ acres of parklike paradise in a serene and picturesque community. Boasting an open floor plan and breathtaking lake views from every angle, this home offers a rare blend of luxury, comfort, and natural beauty. Step inside to discover a spacious family room, perfect for unwinding after a long day or hosting memorable gatherings with loved ones. The huge eat-in kitchen is a chef's delight, featuring a large island that provides ample prep space, while the adjacent breakfast area offers a cozy spot for casual dining. For formal occasions, the elegant dining room sets the stage for festive holiday feasts, while a flexible space can serve as a second dining room or a versatile office, catering to your individual needs and lifestyle. Indulge your culinary passions in the large storage/pantry room, equipped with a potential catering setup, complete with a gas stove and water hook-up, offering endless possibilities for culinary creativity. A private entrance off the garage adds convenience and ease to your daily routine. For ultimate relaxation and entertainment, escape to the separate private great room, ideal for creating your own personal sanctuary, man cave, or game room, complete with vaulted ceilings and boundless potential. Retreat to the main level primary suite, where tranquility meets luxury. Enjoy private deck access and serene water views, accompanied by a sumptuous full bathroom boasting a huge shower, large walk-in closet, and adjacent laundry room, ensuring convenience and comfort at every turn. Upstairs, discover a second primary suite, offering a private full bathroom, a well-appointed walk-in closet, a cozy sitting area, and panoramic lake views, providing a retreat-like ambiance for relaxation and rejuvenation. Two additional bedrooms, a full bathroom, and an upper-level laundry room hookup complete the upper level, offering ample space and functionality for the whole family. Unleash your creativity in the full unfinished basement, offering endless options for future expansion and storage solutions, while two separate attached garages provide ample parking and storage space for vehicles and outdoor gear. Outside, bask in the tranquility of the cozy front porch, perfect for enjoying your morning coffee, or retreat to the huge expansive deck spanning the entire back of the house, where a portion is covered for year-round enjoyment of the breathtaking lake views. Embrace the beauty of nature on your picturesque 6+ acre property, adorned with lush trees and meticulously landscaped grounds. Take advantage of private lake access, complete with a boat dock featuring a relaxing swing and canopy, providing the perfect setting for fishing, boating, or simply soaking in the serene surroundings. Experience the epitome of luxury lakefront livingâschedule a viewing today and prepare to be enchanted by all that this remarkable property has to offer!
Courtesy: Belcher Real Estate, LLC., (540) 300-9669
View additional infoWELCOME HOME TO THIS BEAUTIFUL FOUR-BEDROOM, THREE BATH ALL-BRICK RAMBLER! SITUATED ON A SPRAWLING 10.81-ACRE LOT FEATURING ENCHANTING ROLLING HILLS THAT CREATE A CAPTIVATING & EVER-CHANGING LANDSCAPE BACKING TO A BREATHTAKING WOODED BACKDROP, OFFERING A SENSE OF SERENITY & NATURAL BEAUTY! THE PROPERTY OFFERS VAST YARD SPACE SURROUNDING THE HOME PROVIDING AMPLE ROOM FOR OUTDOOR ACTIVITIES, GARDENING & CREATIVE LANDSCAPING, WHILE THE HUGE REAR DECK PROVIDES AN IDEAL VANTAGE POINT FOR TAKING IN THE PANORAMIC VISTAS, MAKING IT A PERFECT SPOT FOR OUTDOOR RELAXATION & ENTERTAINING! THE OVERSIZED, SIDE-LOADING GARAGE, WITH SPACE FOR THREE VEHICLES, & THE EXTENDED DRIVEWAY ENSURE CONVENIENCE, AND EASE OF ACCESS & ADD TO THE HOME'S OVERALL PRACTICALITY! INTO THE FOYER, YOU HAVE A HUGE LIVING ROOM ON YOUR LEFT WITH BUMPOUT WINDOWS TO THE FRONT, READY FOR YOUR PERSONAL TOUCH FOR YOUR OWN WELCOMING ATMOSPHERE TO COME HOME TO! BEYOND THE LIVING ROOM, THE SEPARATE DINING ROOM AWAITS, WITH PLENTY OF SPACE FOR DINNER GATHERINGS TO COME! A SPACIOUS REC ROOM/FLEX SPACE RESIDES ON THE OTHER SIDE OF THE DINING ROOM, COMPLETE WITH A FULL BATH, SIDE ACCESS TO THE EXTERIOR & ACCESS TO THE GARAGE! ON THE REAR OF THE HOME, THE WONDERFUL FAMILY ROOM IS READY TO MAKE NEW MEMORIES FOR YEARS TO COME, WITH A LOVELY BRICK FIREPLACE & TWO SETS OF FRENCH DOORS TO THE REAR DECK, OFFERING THE SCENIC VIEWS FROM INSIDE THE HOME! SPECTACULAR KITCHEN WITH TONS OF SPACE TO PREP MEALS, LOADS OF COUNTERTOP & CABINET STORAGE, DOUBLE WALL OVENS, A COOKTOP & A SPACIOUS BREAKFAST AREA WITH SLIDING GLASS DOORS TO THE REAR DECK! SEPARATE LAUNDRY ROOM WITH A UTILITY SINK, CABINET STORAGE & SECONDARY ACCESS TO THE GARAGE! DOWN THE BEDROOM HALLWAY, THE MAIN LEVEL IS COMPLETE WITH ALL FOUR BEDROOMS, INCLUDING THE SPACIOUS OWNER'S SUITE THAT INCLUDES ITS OWN FRENCH DOORS TO THE REAR DECK, AS WELL AS AN ENSUITE BOASTING A JETTED TUB, SEPARATE SHOWER & SPLIT VANITIES & FINALLY THE FULL HALL BATH! UNFINISHED BASEMENT PROVIDES LOADS OF ADDITIONAL STORAGE! DO NOT MISS YOUR OPPORTUNITY TO OWN THIS INCREDIBLE PROPERTY & ITS 10.81 ACRES OF NATURE'S BEAUTY! CALL TODAY TO SCHEDULE YOUR SHOWING BEFORE IT'S TOO LATE!
Courtesy: Washington Fine Properties, LLC
View additional infoThe Stonestreet House is a charming historic home named after previous owners. Dating back to the 1840âs, the house sits within walking distance to all the amenities on offer in Little Washington, while at the same time creating a sense of privacy through centuries old boxwoods lining the property perimeter and an expansive lawn with a view to the neighboring pastures and Blue Ridge Mountains. In short, a fantastic place to enjoy a historic home in a wonderful small town setting. Residence The 1840s house has been updated during the 20th and 21st centuries. Currently the original clapboard is covered with aluminium siding. The roof is a solid standing seam metal roof. Interiors have been sensitively updated to include modern conveniences like geothermal heating and cooling, while retaining the historic charm of the rooms and house layout. The house is very well maintained and move-in ready! Grounds The generous 1.89 acre lot provides a lovely front lawn facing the street, with a parking area to the right of the house. Mature trees and plantings flank the house on all sides. On the sides of the house are ancient boxwoods that create a series of rooms that afford privacy from neighbors. A hot tub and grill area are found on the western side of the house, while on the eastern side are various outbuildings ranging from an old out house to a sizable barn. The back lawn is expansive and the perfect place for a garden party or croquet tournament. Framed by a board fence, the back lawn abuts a large pasture that frames views of the Blue Ridge Mountains in the background. $479,0003393 Cabin Road Reva, VA 22735
Courtesy: CENTURY 21 New Millennium, (540) 373-2000
View additional infoMotivated Seller! Dreaming of home with land, peace and quiet, yet close to everything you need? Look no further! Welcome to this beautiful miny farm on 5 stunning acres. As you drive up you will see a pasture to your left, a large barn and pasture, fenced goat or chicken coup and behind the house a large above ground swimming pool for the upcoming hot summer days or could easily be another large pasture. This home features a large master bedroom with an attached bathroom and large walk-in closet. There are two additional bedrooms with large hall bath. The family room boasts a beautiful electric fireplace that creates a cozy atmosphere, and the kitchen is perfectly appointed and open to the family room. Do you need an extra bedroom? There's a large extra room off the laundry room that is perfect for an additional bedroom, family room or game room! Don't miss the beautiful screened in porch and the deck off the back of the home that is ideal for entertaining. Get in touch with nature on the picturesque piece of property..
Courtesy: Washington Fine Properties, LLC
View additional infoThis is a real diamond in the rough that needs a bit of paint while the other updates can take place a little along. It's a very solid brick rambler on 1.2 open acres. The floor plan is a traditional 3BR (primary suite has shower, no tub), 2.5 BA home with a fireplace in the family room, a huge country kitchen with loads of table space, a formal dinning room and an office or living room. Plus a pantry/laundry room, garage and one-room basement for storage just in case the large closets aren't quite large enough. There's also a sliding door to the extremely private screened porch that has amazing views of the Blue Ridge Mt's /Shenandoah National Park and if you look right, you can see Skyline Drive and one house off in the distance. It's a classic late 1970's/80's rambler with an authentic yellow bathroom that's just not bad enough that it has to be updated. But with Comcast or Starlink internet available and cell coverage it's connected and ready for the work from home owner. The views from the level 1.2 acres are beautiful-mountains, trees, cows and hay fields. The house feels private with the mature landscaping and the way it's cleverly sited on the property. The backyard is perfect for star gazing, comet watching and, hopefully, an aurora will return. The location is right outside the town of Washington limits, just a saunter away from shops and dining. (RH Ballards, Ours Noir, The Inn at Little Washington) With a short drive of under 10 min is Sperryville that offers breweries and more local shops. Hiking trails abound, being so close to Shenandoah National Park. This is a great house, looking for a buyer who has some vision. How may I help you?Get property information, schedule a showing or find an agent |
|||||||||||||||||||||||||||||||||||||||||||||||||||||||||||||||||||||||
Copyright © Metropolitan Regional Information Systems, Inc.
