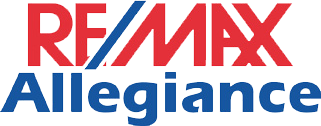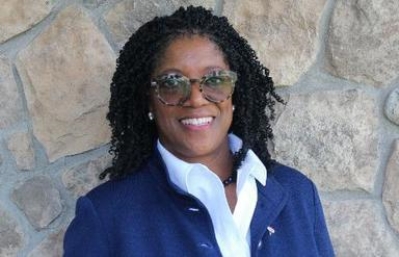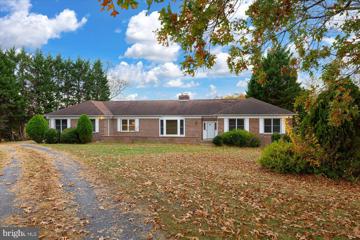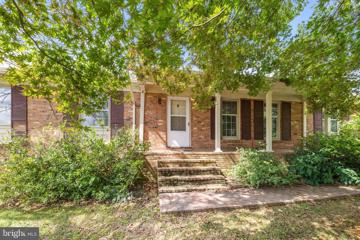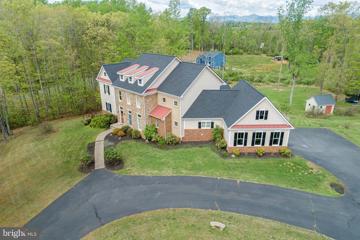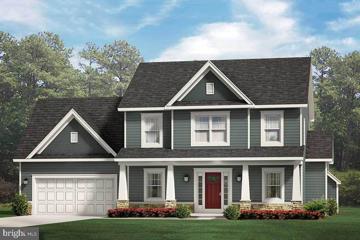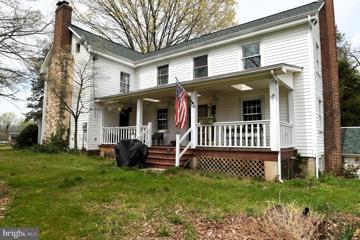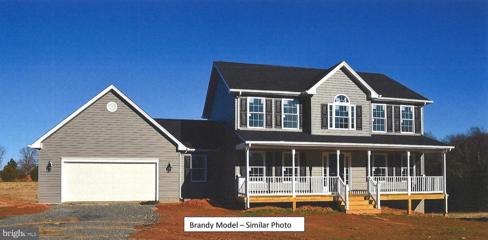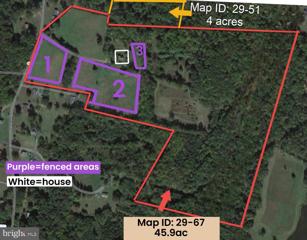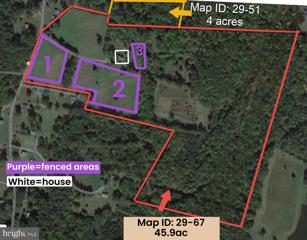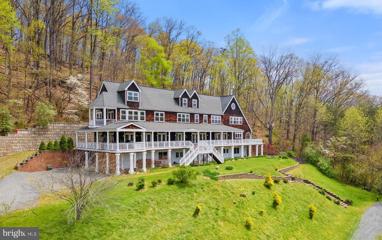|
Woodville VA Real Estate & Homes for SaleWe were unable to find listings in Woodville, VA
Showing Homes Nearby Woodville, VA
$899,0008085 Conner Drive Boston, VA 22713
Courtesy: RE/MAX Gateway, (703) 652-5777
View additional infoPrepare to be mesmerized by this stunning 4BR/3.5BA Colonial, nestled on an expansive 6+ acres of parklike paradise in a serene and picturesque community. Boasting an open floor plan and breathtaking lake views from every angle, this home offers a rare blend of luxury, comfort, and natural beauty. Step inside to discover a spacious family room, perfect for unwinding after a long day or hosting memorable gatherings with loved ones. The huge eat-in kitchen is a chef's delight, featuring a large island that provides ample prep space, while the adjacent breakfast area offers a cozy spot for casual dining. For formal occasions, the elegant dining room sets the stage for festive holiday feasts, while a flexible space can serve as a second dining room or a versatile office, catering to your individual needs and lifestyle. Indulge your culinary passions in the large storage/pantry room, equipped with a potential catering setup, complete with a gas stove and water hook-up, offering endless possibilities for culinary creativity. A private entrance off the garage adds convenience and ease to your daily routine. For ultimate relaxation and entertainment, escape to the separate private great room, ideal for creating your own personal sanctuary, man cave, or game room, complete with vaulted ceilings and boundless potential. Retreat to the main level primary suite, where tranquility meets luxury. Enjoy private deck access and serene water views, accompanied by a sumptuous full bathroom boasting a huge shower, large walk-in closet, and adjacent laundry room, ensuring convenience and comfort at every turn. Upstairs, discover a second primary suite, offering a private full bathroom, a well-appointed walk-in closet, a cozy sitting area, and panoramic lake views, providing a retreat-like ambiance for relaxation and rejuvenation. Two additional bedrooms, a full bathroom, and an upper-level laundry room hookup complete the upper level, offering ample space and functionality for the whole family. Unleash your creativity in the full unfinished basement, offering endless options for future expansion and storage solutions, while two separate attached garages provide ample parking and storage space for vehicles and outdoor gear. Outside, bask in the tranquility of the cozy front porch, perfect for enjoying your morning coffee, or retreat to the huge expansive deck spanning the entire back of the house, where a portion is covered for year-round enjoyment of the breathtaking lake views. Embrace the beauty of nature on your picturesque 6+ acre property, adorned with lush trees and meticulously landscaped grounds. Take advantage of private lake access, complete with a boat dock featuring a relaxing swing and canopy, providing the perfect setting for fishing, boating, or simply soaking in the serene surroundings. Experience the epitome of luxury lakefront livingâschedule a viewing today and prepare to be enchanted by all that this remarkable property has to offer!
Courtesy: Belcher Real Estate, LLC., (540) 300-9669
View additional infoWELCOME HOME TO THIS BEAUTIFUL FOUR-BEDROOM, THREE BATH ALL-BRICK RAMBLER! SITUATED ON A SPRAWLING 10.81-ACRE LOT FEATURING ENCHANTING ROLLING HILLS THAT CREATE A CAPTIVATING & EVER-CHANGING LANDSCAPE BACKING TO A BREATHTAKING WOODED BACKDROP, OFFERING A SENSE OF SERENITY & NATURAL BEAUTY! THE PROPERTY OFFERS VAST YARD SPACE SURROUNDING THE HOME PROVIDING AMPLE ROOM FOR OUTDOOR ACTIVITIES, GARDENING & CREATIVE LANDSCAPING, WHILE THE HUGE REAR DECK PROVIDES AN IDEAL VANTAGE POINT FOR TAKING IN THE PANORAMIC VISTAS, MAKING IT A PERFECT SPOT FOR OUTDOOR RELAXATION & ENTERTAINING! THE OVERSIZED, SIDE-LOADING GARAGE, WITH SPACE FOR THREE VEHICLES, & THE EXTENDED DRIVEWAY ENSURE CONVENIENCE, AND EASE OF ACCESS & ADD TO THE HOME'S OVERALL PRACTICALITY! INTO THE FOYER, YOU HAVE A HUGE LIVING ROOM ON YOUR LEFT WITH BUMPOUT WINDOWS TO THE FRONT, READY FOR YOUR PERSONAL TOUCH FOR YOUR OWN WELCOMING ATMOSPHERE TO COME HOME TO! BEYOND THE LIVING ROOM, THE SEPARATE DINING ROOM AWAITS, WITH PLENTY OF SPACE FOR DINNER GATHERINGS TO COME! A SPACIOUS REC ROOM/FLEX SPACE RESIDES ON THE OTHER SIDE OF THE DINING ROOM, COMPLETE WITH A FULL BATH, SIDE ACCESS TO THE EXTERIOR & ACCESS TO THE GARAGE! ON THE REAR OF THE HOME, THE WONDERFUL FAMILY ROOM IS READY TO MAKE NEW MEMORIES FOR YEARS TO COME, WITH A LOVELY BRICK FIREPLACE & TWO SETS OF FRENCH DOORS TO THE REAR DECK, OFFERING THE SCENIC VIEWS FROM INSIDE THE HOME! SPECTACULAR KITCHEN WITH TONS OF SPACE TO PREP MEALS, LOADS OF COUNTERTOP & CABINET STORAGE, DOUBLE WALL OVENS, A COOKTOP & A SPACIOUS BREAKFAST AREA WITH SLIDING GLASS DOORS TO THE REAR DECK! SEPARATE LAUNDRY ROOM WITH A UTILITY SINK, CABINET STORAGE & SECONDARY ACCESS TO THE GARAGE! DOWN THE BEDROOM HALLWAY, THE MAIN LEVEL IS COMPLETE WITH ALL FOUR BEDROOMS, INCLUDING THE SPACIOUS OWNER'S SUITE THAT INCLUDES ITS OWN FRENCH DOORS TO THE REAR DECK, AS WELL AS AN ENSUITE BOASTING A JETTED TUB, SEPARATE SHOWER & SPLIT VANITIES & FINALLY THE FULL HALL BATH! UNFINISHED BASEMENT PROVIDES LOADS OF ADDITIONAL STORAGE! DO NOT MISS YOUR OPPORTUNITY TO OWN THIS INCREDIBLE PROPERTY & ITS 10.81 ACRES OF NATURE'S BEAUTY! CALL TODAY TO SCHEDULE YOUR SHOWING BEFORE IT'S TOO LATE!
Courtesy: Keller Williams Chantilly Ventures, LLC, 5712350129
View additional infoNestled on 5.2 acres, this stunning 3-bedroom, 2-full bath custom home is infused with countless upgrades and designer finishes offering the perfect blend of modern luxury and serene country living. A tailored exterior with a charming front porch, 2-car side loading garage, winding driveway, 12x12 paver patio, playset, firepit, and a garden bed situated on 1.5 acres of cleared land surrounded by woodlands ensures enjoying privacy and nature just outside your door. Inside, this beautiful home delivers an open floor plan featuring stylish light oak luxury vinyl plank flooring throughout, fresh neutral designer paint, a custom electric fireplace, and high ceilings and an abundance of windows that create a light and airy atmosphere. An upgraded gourmet kitchen and baths designed to perfection create instant appeal, while meticulous makes it move in ready! ****** A glass paned door welcomes you home as warm wide plank flooring flows into the living room where twin windows fill the space with natural light highlighting a contemporary lighted ceiling fan and an inviting electric fireplace set in floor to ceiling black slate tile flanked by built-in white shaker cabinetry serving as the focal point of the room. The upgraded kitchen is a feast for the eyes with gleaming quartz countertops, an abundance of pristine white 42â shaker style cabinetry, custom tile backsplashes, a deep farmhouse sink, and black stainless steel appliances including a smooth top range with suspended vent hood. The large wood-tone center island provides additional working surface and bar seating, while recessed and pendant lighting provides the perfect balance of illumination and ambiance. The adjoining dining area accented by a contemporary candelabra chandelier provides plenty of space for all occasions and the open layout is ideal for spending time with family and friends. Here, French doors open to a versatile sunroom that leads to the paver patio, great for a playroom or office. ****** On the left side of the home ensuring privacy, the spacious primary suite boasts a wall of windows, a large walk-in closet, and private bath featuring separate wood-toned rectangular sink vanities, chic lighting and fixtures, and a frameless glass enclosed super shower with built-in niche and bench. ****** On the opposite side of the home, youâll find two cheerful bedrooms, each with wide plank flooring and one with wainscoting, that share easy access to the hall bath with a dual sink vanity topped in Carrara marble and a tub/shower. A well designed laundry room offers ample storage with custom cabinetry, a butcher block countertop, and front loading machines, while a mudroom with a bench and hooks adds convenience upon entering from the garage. ****** Outside, enjoy a peaceful moment nature watching on the front porch, an outdoor gathering on the 12x12 paver patio, outdoor fun on the play set, fire pit area, or garden, or enjoy a walk on the small walking path through the woods. ****** Recent updates include a new oven/range (2023), living room fireplace tile and built-ins (2022), mudroom bench (2023), laundry room cabinets (2023), fresh Sherwin Williams City Loft paint (2024), and new mulch (2024). This home combines thoughtful design and peaceful surroundings for your own tranquil and perfect retreat! $699,9995491 Johnson Lane Reva, VA 22735
Courtesy: EXP Realty, LLC, (866) 825-7169
View additional infoThis spacious brick home has so much to offer; you just need the vision for it. It is being sold AS-IS and conveys with 34.75 acres! It features 2,666 FSF on the main level, with a full basement below that is also home to a 2-car garage. There are 4 BD, 2.5BA, a living room, a family room, a kitchen, a dining room, and a laundry room on the main level. In the basement, there is an enormous rec room, a bonus room, and plenty of storage space. The exterior boasts a large front patio area, as well as a small deck off the side of the house. This once-beautiful home has fallen into disrepair, but with some time and hard work, it could be a showplace once again! It has some really great features like a double sided brick fireplace, hardwood floors, double doors into the family room, lots of windows, etc. If you are a flipper or just love rehabbing the old into the new, you will delight in a project like this. The good bones are there, just waiting for their makeover! PLEASE NOTE: due to being vacant for a while and the state of disrepair, you are advised to use caution upon entering the home; there is some debris in and around the home. There may also be insects and critters inside the home. Open House: Sunday, 6/23 2:00-5:00PM
Courtesy: Washington Fine Properties, LLC
View additional infoThe Stonestreet House is a charming historic home named after previous owners. Dating back to the 1840âs, the house sits within walking distance to all the amenities on offer in Little Washington, while at the same time creating a sense of privacy through centuries old boxwoods lining the property perimeter and an expansive lawn with a view to the neighboring pastures and Blue Ridge Mountains. In short, a fantastic place to enjoy a historic home in a wonderful small town setting. Residence The 1840s house has been updated during the 20th and 21st centuries. Currently the original clapboard is covered with aluminium siding. The roof is a solid standing seam metal roof. Interiors have been sensitively updated to include modern conveniences like geothermal heating and cooling, while retaining the historic charm of the rooms and house layout. The house is very well maintained and move-in ready! Grounds The generous 1.89 acre lot provides a lovely front lawn facing the street, with a parking area to the right of the house. Mature trees and plantings flank the house on all sides. On the sides of the house are ancient boxwoods that create a series of rooms that afford privacy from neighbors. A hot tub and grill area are found on the western side of the house, while on the eastern side are various outbuildings ranging from an old out house to a sizable barn. The back lawn is expansive and the perfect place for a garden party or croquet tournament. Framed by a board fence, the back lawn abuts a large pasture that frames views of the Blue Ridge Mountains in the background. $479,0003393 Cabin Road Reva, VA 22735
Courtesy: CENTURY 21 New Millennium, (540) 373-2000
View additional infoMotivated Seller! Dreaming of home with land, peace and quiet, yet close to everything you need? Look no further! Welcome to this beautiful miny farm on 5 stunning acres. As you drive up you will see a pasture to your left, a large barn and pasture, fenced goat or chicken coup and behind the house a large above ground swimming pool for the upcoming hot summer days or could easily be another large pasture. This home features a large master bedroom with an attached bathroom and large walk-in closet. There are two additional bedrooms with large hall bath. The family room boasts a beautiful electric fireplace that creates a cozy atmosphere, and the kitchen is perfectly appointed and open to the family room. Do you need an extra bedroom? There's a large extra room off the laundry room that is perfect for an additional bedroom, family room or game room! Don't miss the beautiful screened in porch and the deck off the back of the home that is ideal for entertaining. Get in touch with nature on the picturesque piece of property..
Courtesy: Washington Fine Properties, LLC
View additional infoThis is a real diamond in the rough that needs a bit of paint while the other updates can take place a little along. It's a very solid brick rambler on 1.2 open acres. The floor plan is a traditional 3BR (primary suite has shower, no tub), 2.5 BA home with a fireplace in the family room, a huge country kitchen with loads of table space, a formal dinning room and an office or living room. Plus a pantry/laundry room, garage and one-room basement for storage just in case the large closets aren't quite large enough. There's also a sliding door to the extremely private screened porch that has amazing views of the Blue Ridge Mt's /Shenandoah National Park and if you look right, you can see Skyline Drive and one house off in the distance. It's a classic late 1970's/80's rambler with an authentic yellow bathroom that's just not bad enough that it has to be updated. But with Comcast or Starlink internet available and cell coverage it's connected and ready for the work from home owner. The views from the level 1.2 acres are beautiful-mountains, trees, cows and hay fields. The house feels private with the mature landscaping and the way it's cleverly sited on the property. The backyard is perfect for star gazing, comet watching and, hopefully, an aurora will return. The location is right outside the town of Washington limits, just a saunter away from shops and dining. (RH Ballards, Ours Noir, The Inn at Little Washington) With a short drive of under 10 min is Sperryville that offers breweries and more local shops. Hiking trails abound, being so close to Shenandoah National Park. This is a great house, looking for a buyer who has some vision. $2,250,0004191 S S F T Valley Rd Etlan, VA 22719
Courtesy: JEFFERSON LAND & REALTY
View additional infoCedar Springs Farm is located in one of the most desirable and scenic areas of Central Virginia. There are several local wineries and brewery's close by. Graves Mountain Lodge and the Shenandoah National Park are within a few minutes drive. It is a rarity that such an uniquely exceptional property is available to the market. Nestled in Dulaney Hollow, and adjacent to a spring, is a circa 1900 two story farmhouse, in good condition. The five bedroom, one bath, house has a standing seam metal roof, wood siding, stone foundation and patio. In addition there are two wood burning fireplaces. A natural spring provides water to the house, and there is a septic system drainfield. Being strictly sold in "AS IS" condition. Frontage on two State roads. Property is in Forestal and Agricultural Land Use Taxation. Several small creeks, springs and pond on property. Very private yet accessible farm with un-paralleled rolling pastures and views of Old Rag Mountain, from several potential building sites.,Fireplace in Bedroom
Courtesy: CENTURY 21 New Millennium, (703) 753-7910
View additional infoWelcome to this beautiful custom-built home in Rillhurst Estates, an established neighborhood that offers lake views, quiet atmosphere and is just outside of Culpeper! This home is stunning on almost 3 acres and superior finishes beginning with the stone and stucco exterior and open layout within. The spacious entry leads to the great room that is filled with natural light, three-sided glass gas fireplace, stone wall, built-in cabinets, Sonos surround sound, vaulted ceiling and open to the large custom kitchen with granite counter tops, large island with vent hood, gas cooktop and chef sink, stainless appliances which include, trash compactor, commercial grade refrigerator, double wall oven, warming drawer, microwave and dishwasher. Adjacent is the bright and inviting eating area that overlooks backyard, screened in porch and large wrap around deck which can be accessed by the beautiful French doors. There is a sunken formal dining room, which is currently being used as a sitting room providing a cozy quaint environment for either purpose. The main level also offers two separate half bathrooms, two bedrooms - one currently being used for an office and the other having a full bathroom attached that could be used as an additional primary suite for one-level living. On the opposite side of main level and attached to 2 ½ car garage is a mudroom/laundry room with ample space, an additional refrigerator that conveys, newer washer and dryer (2023) that covey, and a chute! The upper level offers split bedrooms with primary suite on one end of the home and additional two bedrooms with Jack and Jill bathroom on opposite side. The gorgeous primary suite has a large bedroom, dressing area, walk-in closet, and ceramic tiled bathroom with garden tub, glass shower and separate sinks and built-in cabinets. Aside from all these incredible features there is still more! The basement is partially finished and offers a large bedroom, with attached sitting area and full bathroom access, along with large family room, and roughed in plumbing with potential of kitchenette. There are windows that provide lots of natural light and a sliding glass door that walks out to the inground heated pool that is surrounded with landscaping and stone wall for privacy! This home has it all! Circular driveway, private yard, custom features, gorgeous views and plenty of space for family time and entertaining! Schedule your appointment today! High-speed internet available, split HVAC with one unit for main level and basement and other for the upper level, swing set conveys, TV in great room and screened porch convey, pool equipment and pool furniture convey. New roof 3/2024!
Courtesy: Federa, Inc., 703-652-4341
View additional info3 Bedroom, Vinyl Siding Split Foyer situated on a 1.42 acre lot, setback on Old Turnpike Rd. Sold As-Is. Assumed to be occupied, no showings. Must close by 30 June. All offers must be made through our platform. $688,900- Rillhurst Drive Culpeper, VA 22701
Courtesy: CENTURY 21 New Millennium, (540) 825-1613
View additional infoNew Construction - To Be Built home. 2.27 acre lot in Rillhurst subdivision. High-speed internet available. Colonial model features 2314 finished square feet. 4 bedrooms, 2.5 baths. Attention to detail! Many upgrades included, large front porch, stone foundation on all 4 sides, open floor plan, 9' ceilings on the first floor, upgraded cabinets, large kitchen island with overhang, granite countertops, silgranite kitchen sink, luxury vinyl plank on entire first floor, tiled shower, large walk-in-closet, large walk in laundry room. Full unfinished basement with rear walk out and rough-in plumbing for future bath. Finish space in the basement now or wait until later. Buyer has the ability to make changes to the plans or choose another plan. Bring all plans. Seller will work with buyer to modify plans. Other lots available in the Rillhurst subdivision. Owner/agent. $498,00022 Parish Road Reva, VA 22735
Courtesy: Cheri Woodard Realty
View additional infoLocated off a quiet country road with expansive views of the Blue Ridge Mountains, Parish Road offers the finest in country living. This historic farmhouse circa 1835 has been loving updated with a large addition modern convenience to this charming home. The original 2 over 2 farmhouse features a wide front porch that looks to the west with stunning mountain views with Utz, Sag Top and Buff Mountains featured prominently among the peaks. The restored home features heart pine floors and mantels hand made latches and three fireplaces. A large addition was added to the rear of the home that features a fabulous country kitchen with marble kitchen counters and glass cabinets. A long dining room sits between the kitchen and the historic farmhouse. The second floor of the addition consists of a large primary bedroom with an en-suite bath attached to the historic farmhouse by a long hallway. The house is completed by an unfinished basement and a workshop that leads backyard. The 2.3 acre property features a freestanding sundeck with hot tub, mature landscaping and a historic barn that can easily be used as a garage. A freestanding solar array reduces monthly electric bills to virtually nothing. New 50 year roof installed in 2021. Convenient to Culpeper (15 minutes), Madison (15 minutes), Sperryville (20 minutes) and Charlottesville (45 minutes).
Courtesy: Blue and Gray Realty, LLC, 571-208-2349
View additional infoPrice improvement! Take advantage of this opportunity to transform this farmette into your rural retreat. Situated on a spacious 4-acre lot, this property offers âmany possibilities. The interior includes two bedroomsâ, one bathroomâ, and separate living spaces. The second bedroom was in the process of being remodeled into a third bedroom/office. The unfinished walk-out basement is perfect for storage. . The acreage is partially fenced for horses, complete with a run-in shed.â The property âiâncludes a detached garage, Koi pond in the backyard,â and a fenced area for dogs. It is sold "AS IS", please not disturb the tenant and go to the without an appointment. This Culpeper County home is priced to sell fast and is ready to be loved again. $589,90033 53A- Pj Acres Ln Reva, VA 22735
Courtesy: CENTURY 21 New Millennium, (540) 825-1613
View additional infoBRANDY MODEL - TO BE BUILT - LOT 10 on just under 4 mostly wooded acres. Features include 2 car garage, granite countertops and stainless steel appliances in the kitchen, separate formal dining room, Large Laundry room on the main level coming in from garage, Primary bath with tile flooring, shower and tub surround; and unfinished basement with rough in plumbing for future bath. Some photos show upgrades. Upgrades are available and not included in the list price. Call for more information $695,00014295 Norman Road Culpeper, VA 22701
Courtesy: NetRealtyNow.com, LLC, (703) 581-8605
View additional infoAmazing Opportunity! âHidden Hills Farmâ is a unique property located on Norman Road, Culpeper VA. Bring your horses and house plans then build your luxury estate on this beautiful and private parcel of land. 50 Acres JUST outside of the Culpeper Town Limits offers convenient location while only paying county real estate taxes. Includes a 1 bedroom, 1 bath cottage with a basement. Home has electric/septic/well but it does need a lot of work. Access to home is by appointment only, but it would make a perfect construction office or temporary living space. LAND & LOCATION is the value of this property. Only 10 minutes to downtown Culpeper! Many open fields, wooded areas and even a stream! several fields are fenced and cleared for livestock or immediate building of your dream home. There is potential and possibilities of subdividing this property into lots - seek information and guidelines from Culpeper County Building & Zoning. This offer consists of 2 parcels, 45.9 acres (map ID: 20-67 ) and 4 acres (map ID: 29-51). Vehicles and equipment on the property will be removed before settlement. $695,00014295 Norman Culpeper, VA 22701
Courtesy: NetRealtyNow.com, LLC, (703) 581-8605
View additional infoAmazing Opportunity! âHidden Hills Farmâ is a unique property located on Norman Road, Culpeper VA. Bring your horses and house plans then build your luxury estate on this beautiful and private parcel of land. 50 Acres JUST outside of the Culpeper Town Limits offers convenient location while only paying county real estate taxes. Includes a 1 bedroom, 1 bath cottage with a basement. Home has electric/septic/well but it does need a lot of work. Access to home is by appointment only, but it would make a perfect construction office or temporary living space. LAND & LOCATION is the value of this property. Only 10 minutes to downtown Culpeper! Many open fields, wooded areas and even a stream! several fields are fenced and cleared for livestock or immediate building of your dream home. There is potential and possibilities of subdividing this property into lots - seek information and guidelines from Culpeper County Building & Zoning. This offer consists of 2 parcels, 45.9 acres (map ID: 20-67 ) and 4 acres (map ID: 29-51). Vehicles and equipment on the property will be removed before settlement. $2,999,5003059 F.T. Valley Etlan, VA 22719
Courtesy: Washington Fine Properties, LLC
View additional infoThe residence at Groundhog Hill was conceived as a country retreat modeled on the stately shingle style summer homes of the Northeast. The house takes advantage of the private setting and the distant mountain views. The grand home in a rustic setting is a stunning combination. While patterned after houses from the turn of the last century, Groundhog Hill provides a comfortable 21st century perch from which to explore the wild landscape of this private valley. The residence at Groundhog Hill was designed as a gathering place for family and friends. In addition to the large living room, library/den, and dining room, there is also a downstairs media room and finished attic rooms for more informal gatherings. On three of the four floors are bedrooms or bedroom suites, that, depending on configuration, can provide overnight accommodations with anywhere from 7 to 9 bedrooms. Spanning the entire length of the house is a grand porch which offers plenty of places to sit, dine, or just watch the mountain views. A terrace below the porch offers the same space at ground level. More intimate outdoor areas include a balcony off of the master bedroom and a side garden next to the mud room/Kitchen entrance. Despite its large size, the house offers intimate spaces throughout. Cozy reading nooks, side rooms off of bedroom suites, and built-in bookshelves and seating provide escapes from the larger entertaining spaces. The interior space very much takes its cue from the rambling summer homes of the Edwardian era and care has been taken to source door hardware and lighting fixtures that reflect that time period and the house architecture. Yet modern touches such as an elevator, sound system, bar fridge, and a gourmet kitchen are all seamlessly combined with period fittings. Groundhog Hill is nestled in a hollow surrounded by the hills and mountains of the Blue Ridge. Indeed, the bulk of Utz Mountain forms the southwestern corner of the property. Most of the property is wooded with fairly mature hardwoods and a few pine and includes an abundance of native flowering trees and shrubs such as dogwood, redbud, and mountain laurel. There is considerable timber value in the larger trees, but the mature canopy provides a relatively open understory on the hillsides for hiking trails. There are several well draining an nicely sloped hillsides suitable for planting a vineyard. Two bold streams course through the property and eventually merge, creating an ideal location for a pond. One of these creates a boundary between the wooded upland and the open fields/meadows of the property entrance and main drive. Of the 192.6 acres, in four tax parcels, only approximately 60 are open land. These open fields are currently unfenced and kept in hay. But they can be easily expanded to include more acreage and fenced for any type of livestock. There is a woven wire property perimeter fence A farm track veers off the main drive and follows along a stream to a large metal framed barn that can be used for equipment or hay storage, or converted to livestock use. There are several outstanding building sites on the property for additional dwellings with private settings and mountain views. Nearer the house are sloping lawns and planted retaining walls that frame the residence and provide overflow parking for bigger events. These areas are landscaped with a variety of smaller trees and shrubs. $749,99990 Jordans Road Amissville, VA 20106
Courtesy: Redfin Corporation
View additional infoNestled amidst the serene beauty of nature, this enchanting 22+ acre property offers a rare opportunity to own a vast expanse of land with a magnificent 4000 square foot home that promises endless potential. Located only 20 mins from Warrenton, and 1.5 hours from Washington DC, This is your chance to create your dream sanctuary, combining the charm of rural living with the convenience of modern amenities. As you approach this picturesque estate, you'll be captivated by the rolling hills, mature trees, and breathtaking vistas that surround you. The expansive grounds provide ample space for outdoor activities, gardening, or simply basking in the tranquility of your private oasis. Imagine waking up to the gentle sounds of nature and enjoying your morning coffee while soaking in the panoramic views. The grand home boasts an impressive layout that offers both space and functionality. Step inside to discover a light-filled interior with high ceilings, large windows, and a seamless flow between living areas. The main level features an abundance of natural light, thanks to the many windows and skylights. The adjacent dining area opens to a gourmet kitchen, awaiting your personal touch to transform it into a chef's paradise. With three generous bedrooms and multiple bathrooms, this home provides ample space for a growing family or hosting guests. The master suite is a true retreat, offering a private haven with its own ensuite bathroom and stunning views of the surrounding landscape. Additional rooms can be tailored to suit your needs, whether it be a home office, gym, or hobby space. The potential of this property extends beyond the main residence. The vast acreage offers endless possibilities for expansion, whether you envision building additional structures, creating a garden paradise, or taking advantage of the fencing to house your own livestock. Enjoy looking out at your personal estate from the many decks this property offers. The choice is yours, and the canvas is as vast as your imagination. Don't miss this chance to own a piece of paradise with boundless potential. Embrace the beauty of nature, the allure of expansive living, and the promise of creating a home that truly embodies your dreams. Schedule a viewing today and let your imagination take flight!
Courtesy: United Real Estate Horizon
View additional infoDiscover your dream home on this expansive 10.22-acre property, offering the perfect blend of luxury, comfort, and rural charm. This stunning residence features 4 spacious bedrooms and 3 1/2 baths, providing ample space for family and guests. Key Features: Potential for Land Division: This property includes two potential land divisions, offering great investment opportunities. Finished Living Space: Enjoy 2317 square feet of finished living space on the main level and 2085 square feet on the lower level, designed for maximum comfort and functionality. Outdoor Amenities: The board-fenced yard provides a safe and secure environment for animals, while the above-ground saltwater pool offers a refreshing escape during warmer months. Primary Suite: Retreat to the primary suite featuring an oversized jacuzzi tub and a large walk-in closet, ensuring your privacy and relaxation. Warmth & Ambiance: Two pellet stoves add a cozy touch to the home's ambiance. Outdoor Living: Large front and back concrete porches are perfect for enjoying the outdoors, entertaining guests, or simply relaxing with a book. Farm Fresh Living: A chicken coop adds to the rural charm and allows for fresh eggs daily. Gourmet Kitchen: The large kitchen island with bar stool seating, built-in sink, and microwave offers a modern and practical cooking space. Quality Flooring: Ceramic tile in the bathrooms, carpet in the bedrooms, and luxury vinyl plank flooring throughout the home ensure durability and style. Beautiful Landscaping: Extensive landscaping enhances the natural beauty of the property. (Several Fruit Producing Orchard Trees) Outbuildings: A 16x20 shed provides extra storage or workshop space. Garage & Generator: A 2-car attached garage and a house generator ensure convenience and peace of mind. Additional Features: 2 bump outs, 9-foot ceilings on the lower level, and buried drainpipes showcase the attention to detail and quality construction of this home. This property is a true haven for those seeking a blend of luxury and country living. Animals are welcome, making it an ideal home for pet lovers or those looking to start a hobby farm. Donât miss the opportunity to own this exceptional property that offers endless possibilities and a lifestyle of comfort and serenity. $1,500,000574 Viewtown Road Amissville, VA 20106
Courtesy: Ross Real Estate
View additional infoThis gorgeous Retreat property Silver Oak has lovely historic charm and character with all the modern day conveniences including Xfinity internet. The main house features hardwood flooring, high ceilings and multiple fireplaces. The kitchen has been updated and includes a Wolf gas stove, stainless steel refrigerator and convection microwave, soap stone countertops and a veggie sink in the island. The primary suite has it's own fireplace, walk in closet, and a beautiful on-suite bath. The grounds are beautifully landscaped with mature trees, peony, hosta and hydrangea gardens. The large pond is stocked with fish and is perfect for fishing, paddle boating, or canoeing. Enjoy relaxing or entertaining guests poolside while gazing at the lush gardens and pond. Challenge your family and friends to a game of bocce ball at the court located between the pool and pond. A charming guest/pool cottage has it's own private patio overlooking the pool and a view of the pond. Inside the cottage you will find a spacious sitting area, small kitchenette, full bath and a bedroom. This could be a great spot for in laws or possible rental income. The old smoke house has been nicely updated with flooring and a mini split to condition the space, it makes for a unique feature and provides a great space for exercise or hobbies. This property also includes a spacious two plus car garage and an old barn for additional storage. Owning a piece of history in Rappahannock county is a rare opportunity, so don't hesitate to schedule a showing and envision yourself living and or working from this magnificent home! $1,050,000339 Seven Ponds Road Amissville, VA 20106
Courtesy: Real Estate III of Washington, (540) 522-2828
View additional infoROMANTIC meets CONTEMPORARY with Mountain View, 1 Gbps cable internet and many special features. The entry drive curls through flower beds, dogwoods, azaleas and majestic trees to this Transitional Victorian with modern interior styling. Nearly effortless perennial flower beds are found throughout; large back yard. THE HEART of the home is a freestanding fieldstone fireplace which the upstairs landing balustrade surrounds. THE SOUL is the fabulous new gourmet kitchen with corner fireplace, double wall ovens, Viking cooktop with pot filler, speed oven + microwave and large butcher block island for family and friends to assist the chef(s). Pleasant screened porch. LIVING room is airy with vaulted ceiling and ideal for entertaining with wet bar and three french doors to the large deck, yet also comfortable for quiet times in front of the stone fireplace with its wrap raised hearth, ideal for sculptures or additional informal seating. DINING room is spacious enough to host a large table for holiday gatherings or remove leaves for intimate dinners by the bay window. Between the living and dining rooms is space for a piano, a favorite piece or two, or even an easily watched child play place. PRIMARY SUITE on the main offers a bay window facing garden beds, a dressing room with separate his and her vanities, jetted tub & shower room and a private door to the 10'x40' front porch for an early morning stretch. UPSTAIRS provides a second suite of two bedrooms, comfortable bath & a separate STUDY or sitting room with fireplace (designed for gas or wood). WALKOUT lower level hosts a charming wine cellar, recreation room with wood stove & discreet Murphy bed for overflow guests, full kitchen and a 4th private bedroom suite. Step out to the patio and discover a discreetly placed outdoor shower and sauna. Two car attached garage with ceiling mounted gas heater. Useful two story shop for mowers and various tasks also has a greenhouse or studio on the second floor with exhaust fans, sinks and more, all ducted for HVAC. A delightful home and property about an hour from Dulles or the DC Beltway. Generac generator for any emergency. 1 Gbps Comcast Cable internet! A true Rappahannock County gem.
Courtesy: Long & Foster Real Estate, Inc.
View additional infoNow is your chance to own this charming farmhouse, originally built in 1900, nestled in the midst of rolling hills and stunning mountain views. This unique property offers the perfect blend of historic charm with a 500-square-foot addition completed in 2014. Enjoy breathtaking mountain views, ample space for your animals, natural streams, and a refreshing watering hole. The farmhouse retains its historic charm while offering modern comforts, and versatile outbuildings provide ample storage and additional space. Bring your cattle, horses and other farm animals! Donât miss this rare opportunity to own a piece of history with all the amenities you need to enjoy country living at its finest. Schedule your showing today and make this farmhouse your forever home!
Courtesy: Long & Foster Real Estate, Inc.
View additional infoNow is your chance to own this charming farmhouse, originally built in 1900, nestled in the midst of rolling hills and stunning mountain views. This unique property offers the perfect blend of historic charm with a 500-square-foot addition completed in 2014. Enjoy breathtaking mountain views, ample space for your animals, natural streams, and a refreshing watering hole. The farmhouse retains its historic charm while offering modern comforts, and versatile outbuildings provide ample storage and additional space. Bring your cattle, horses and other farm animals! Donât miss this rare opportunity to own a piece of history with all the amenities you need to enjoy country living at its finest. Schedule your showing today and make this farmhouse your forever home! $429,7504903 W Hoover Road Reva, VA 22735
Courtesy: EXP Realty, LLC, (540) 825-9898
View additional infoCountry Roads Take Me Home! Recently renovated ranch home on 5+ acres in beautiful Madison County. Enjoy peaceful, star-studded nights on the back deck that overlooks your mini-estate--raise chickens, goats, horses! 3 bedroom/2 bath with new LVT flooring throughout. Updated kitchen with brand new stainless appliances, granite counters, plus ample dining space that opens to full deck. Walkout basement comes with oil burning stove and billiard table and give plenty of expansion options to create space. New paint and energy efficient windows throughout. Easy drive to town, Grave Lodge, and Skyline Drive. You'll love the quiet life here in Madison...don't pass this up.
Courtesy: Keller Williams Realty/Lee Beaver & Assoc.
View additional infoWelcome to Your Serene Retreat on 14397 Lee Highway, Amissville, Virginia Nestled on a picturesque 22-acre estate, this enchanting property offers a harmonious blend of modern comforts and rural charm. The beautifully renovated cabin, updated in 2022, features 2 cozy bedrooms, 1 bathroom, an inviting living room, a rustic kitchen, and a serene porch overlooking a tranquil pond. This unique property adjoins the renowned Narmada Vineyards, allowing you to enjoy a glass of wine and delicious food from local food trucks just a short walk across the back pasture. The expansive grounds include lush pastures, serene woods, and multiple outbuildings, including a barn perfect for equestrian enthusiasts. With ample space, there's even potential to build a large main house within 200' of the cabin. Whether you dream of a peaceful homestead, a hobby farm, or a potential equestrian estate, this idyllic setting offers endless possibilities. Schedule your private tour today and discover the serene lifestyle that awaits you. How may I help you?Get property information, schedule a showing or find an agent |
|||||||||||||||||||||||||||||||||||||||||||||||||||||||||||||||||||||||
Copyright © Metropolitan Regional Information Systems, Inc.
